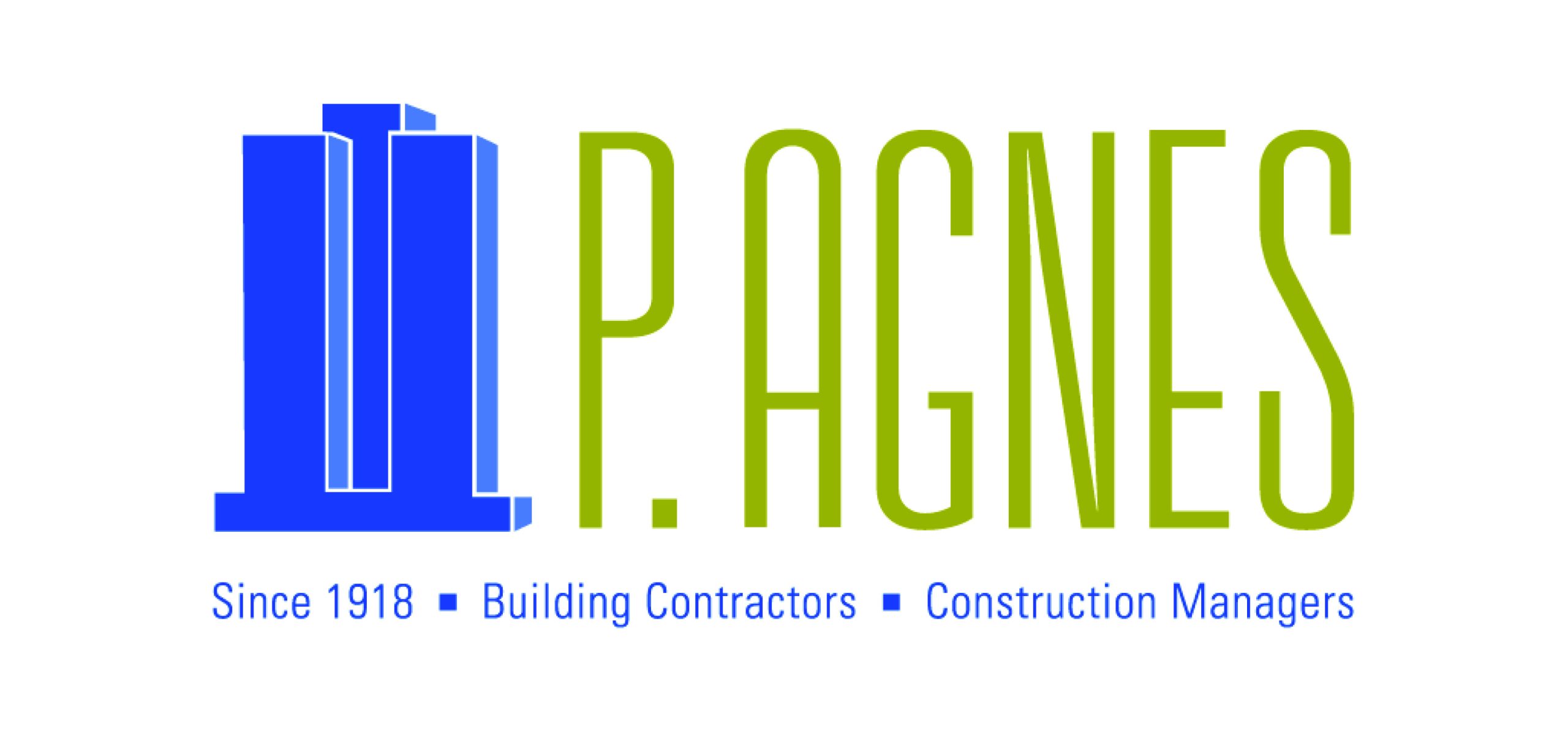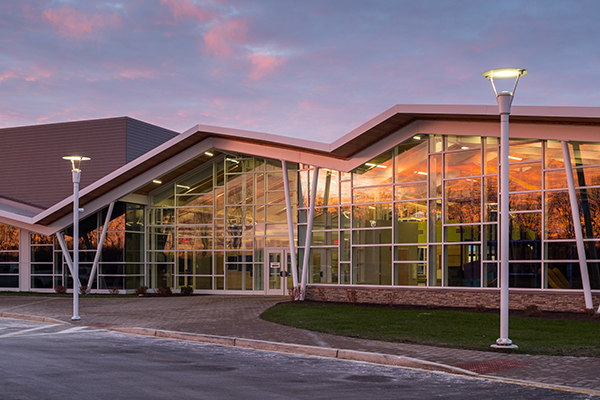Construction of Bancroft’s new 80 acre campus consisting of a 109,000 sq ft school building, a 7,000 sq ft administration building, an 8,200sq ft facilities building, and 7 resident housing buildings totaling 41,400 sq ft. It also included a community center with a gym and pool as well as a convenience store/training center and gathering spaces for social events.
Location: Mount Laurel, NJ Architect: KSS Architects
Square Footage: 175,000 Completion Date: December 2017



No responses yet