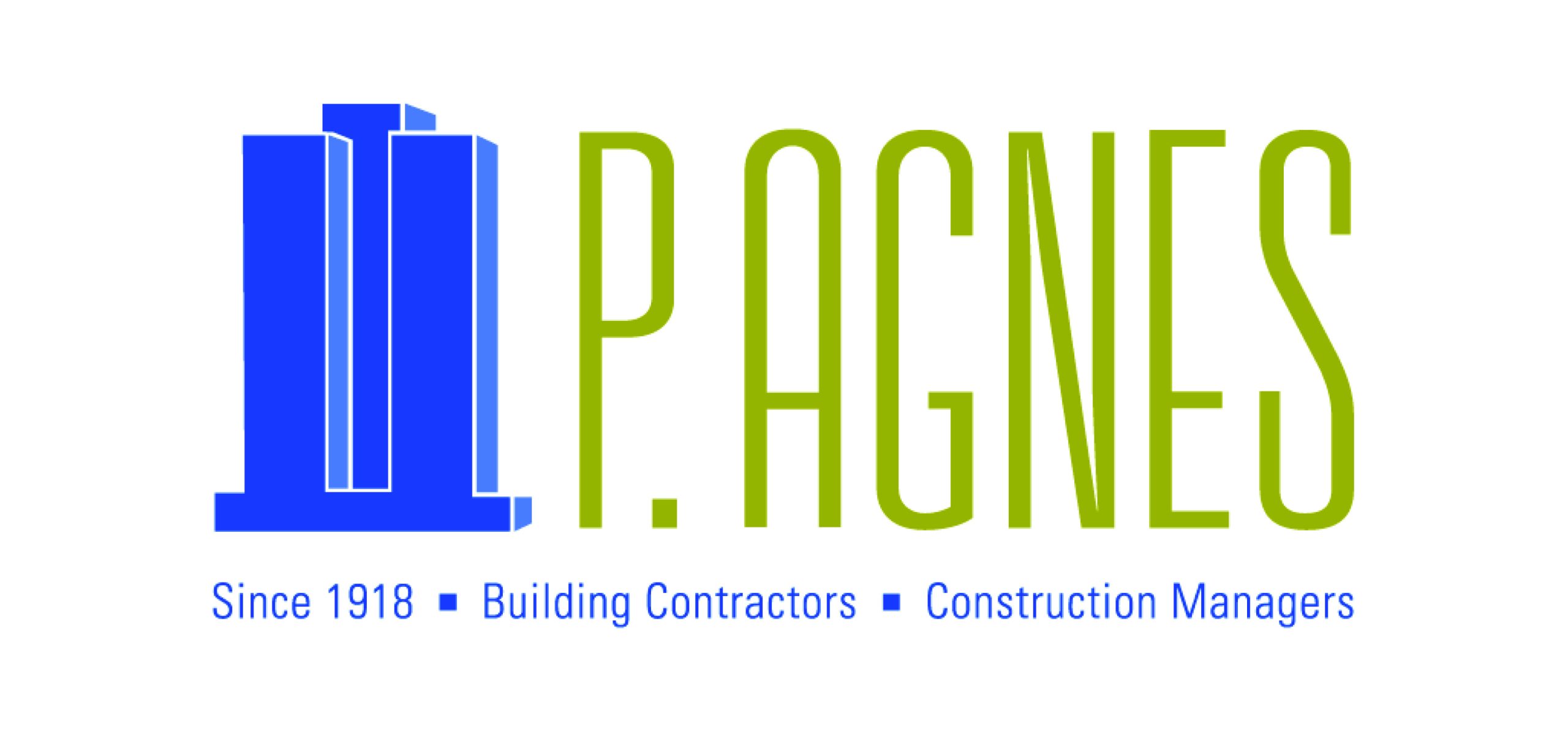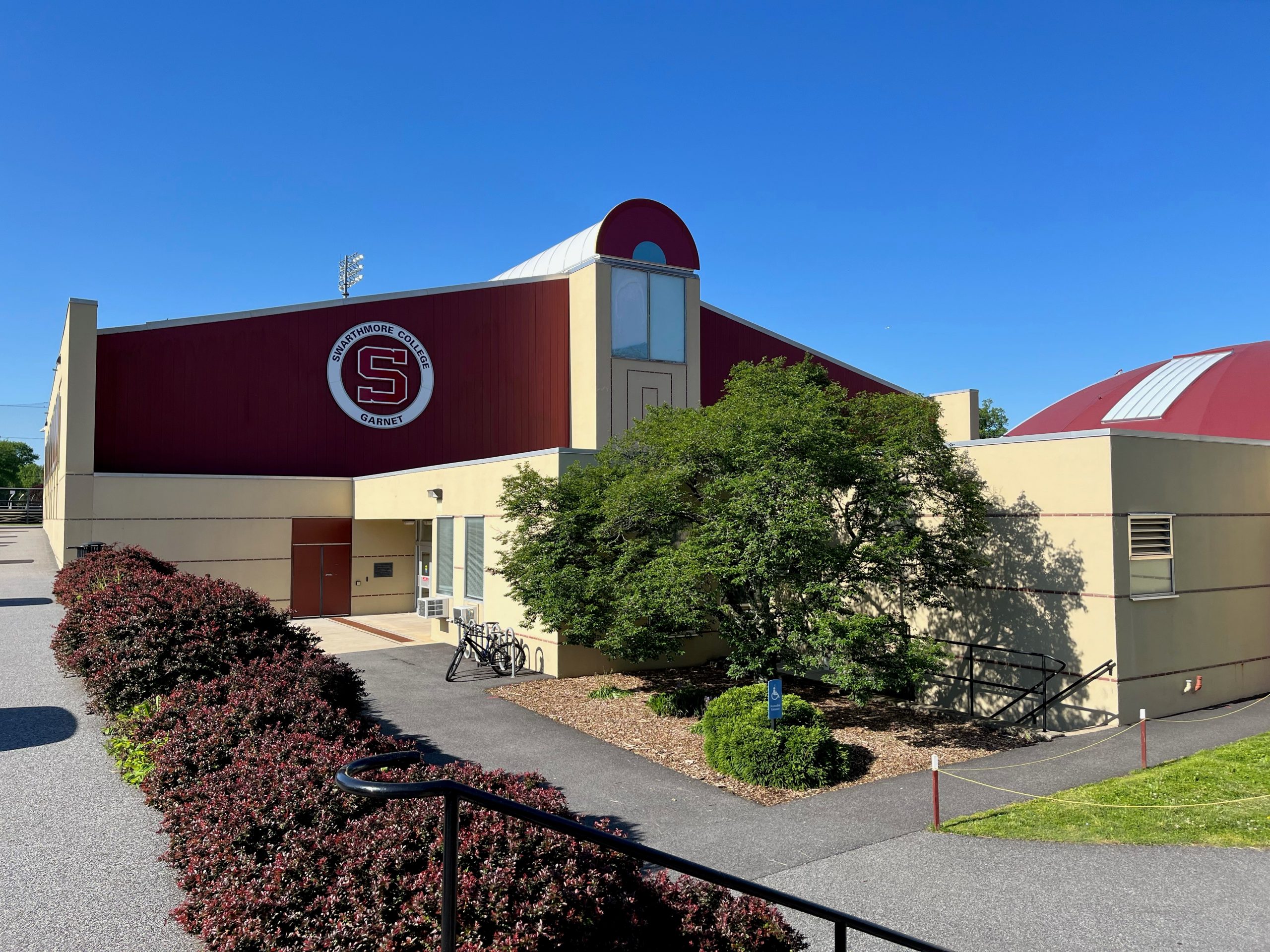The Lamb-Miller Field House is Swarthmore College’s main athletic facility which features indoor basketball, tennis, badminton, and volleyball courts as well as batting cages and a 215-meter track. An expansion of the Lamb-Miller Field House, the Tarble Pavilion contains a gymnasium with a white maple hardwood floor for basketball, volleyball, and badminton. It also houses the sports medicine department with a fully equipped athletic training room.
This project upgraded the existing athletic facilities with renovations to the athletics office, the installation of a new durable flooring system in Tarble Hall, new HVAC systems for the spaces within the Tarble Pavilion, and upgrades to the existing electrical services.
In addition to the mechanical and electrical upgrades, several areas received new finishes including a new storefront system, flooring, millwork, and light fixtures within the athletics office and new ceilings and light fixtures within the team locker room areas.
Location: Swarthmore, PA Architect: 3GHC Architects, LLC
Size: 10,000 square feet Completion: September 2022



Comments are closed