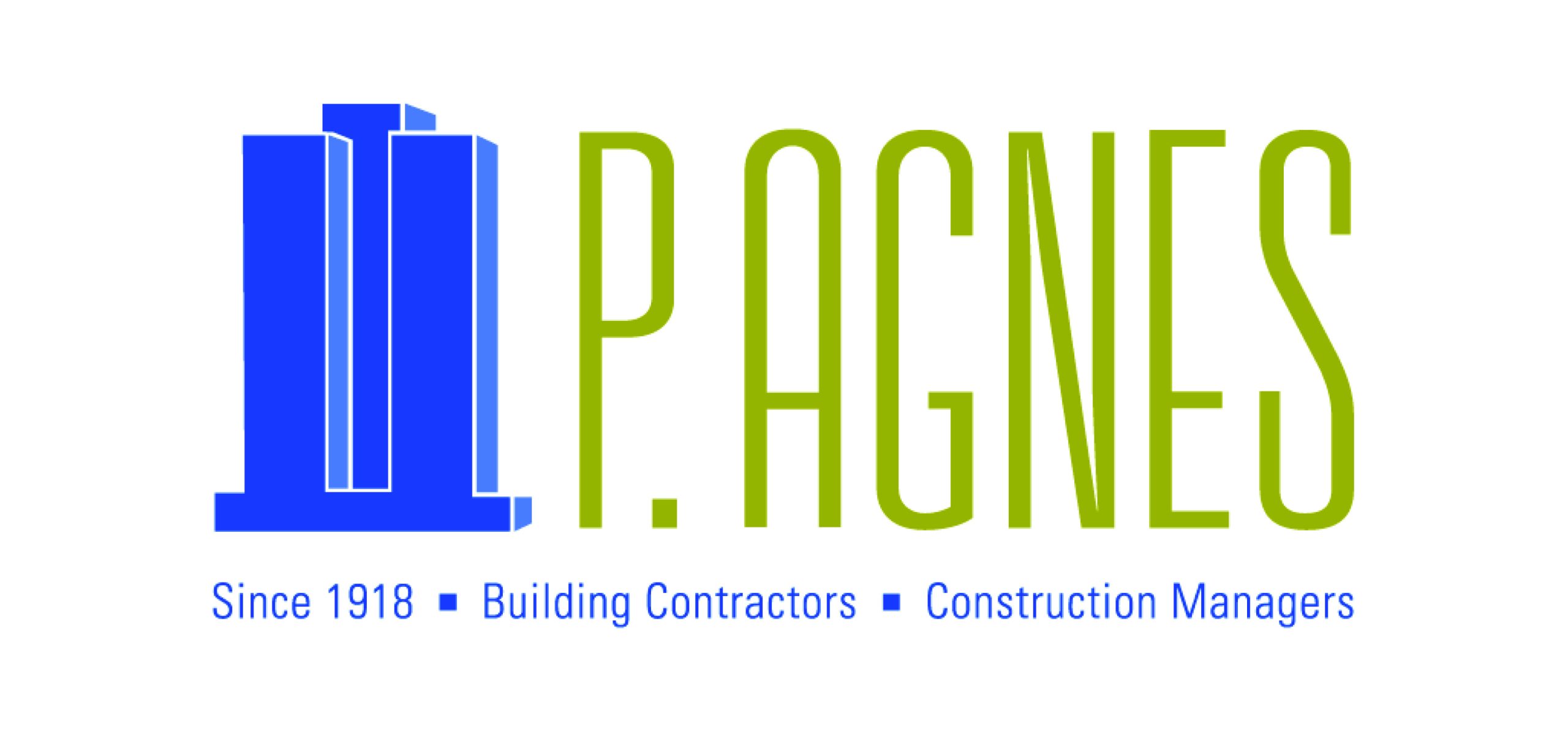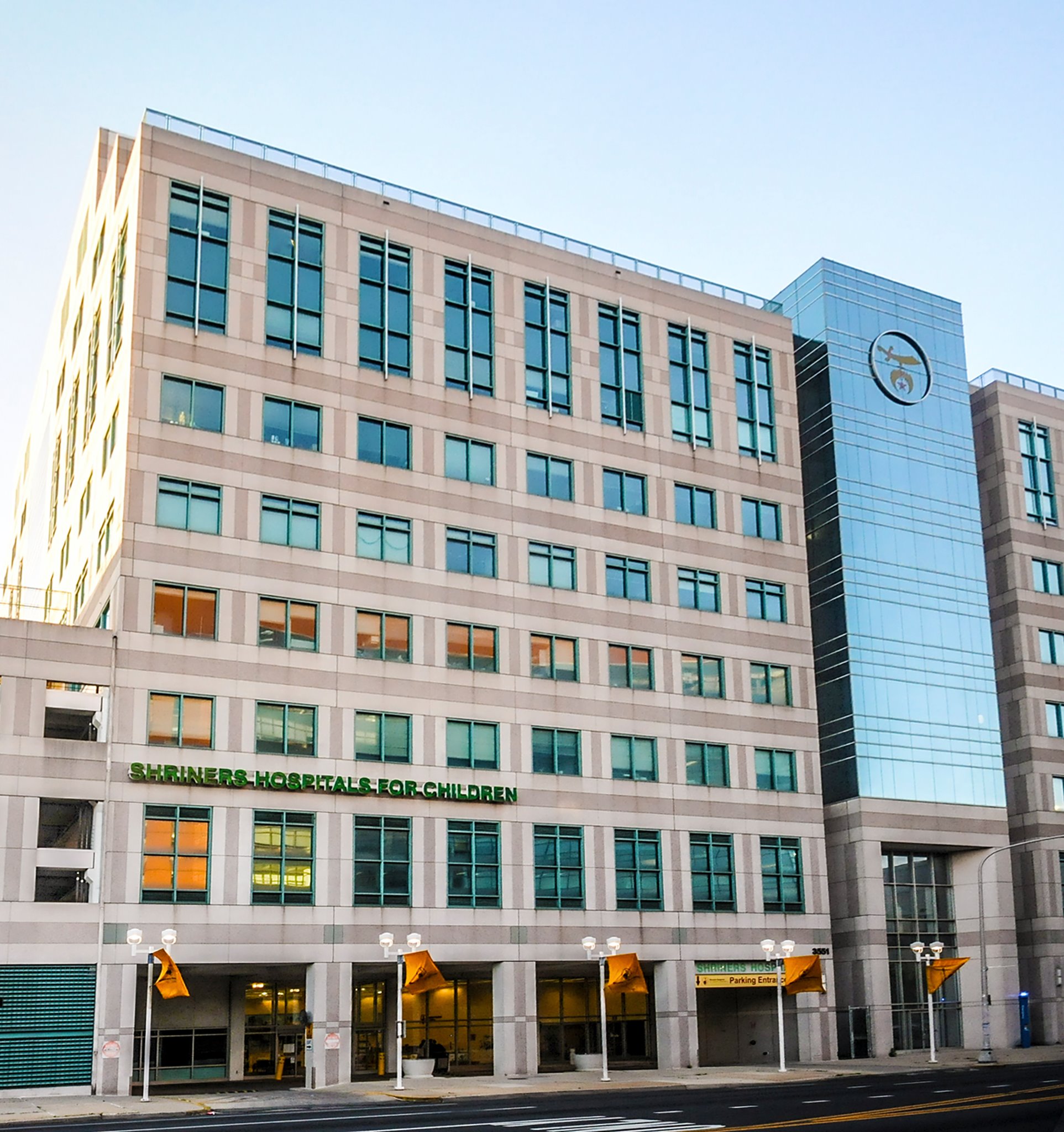The project featured renovations to the existing pharmacy on the seventh floor of the main hospital for Philadelphia Shriners Hospital for Children. The project consisted of four phases in order to allow the existing pharmacy to function during construction without disruptions to pharmacy work-flow, procedures, and infrastructure. The existing pharmacy workroom remained fully operational during construction, including the existing IV room. To make room for the expanded pharmacy, the existing waiting area was renovated to allow for the construction of the new sterile prep suite, including ante room, hazardous and non-hazardous compounding areas, and a hazardous drug storage area.
The entire existing pharmacy infrastructure was upgraded during the third phase of the project that included a new above ceiling air handling system, dedicated rooftop exhaust fans, and electrical upgrades. P. Agnes was able to work hand in hand with the pharmacy staff and hospital facilities staff to ensure a seamless transition from the current system to new system.
The completed renovations ensure the pharmacy is a safe environment and in full compliance with USP requirements.
Location: Philadelphia, PA Architect: SLAM Collaborative
Size: 1,000 square feet Completion: 2020



Comments are closed