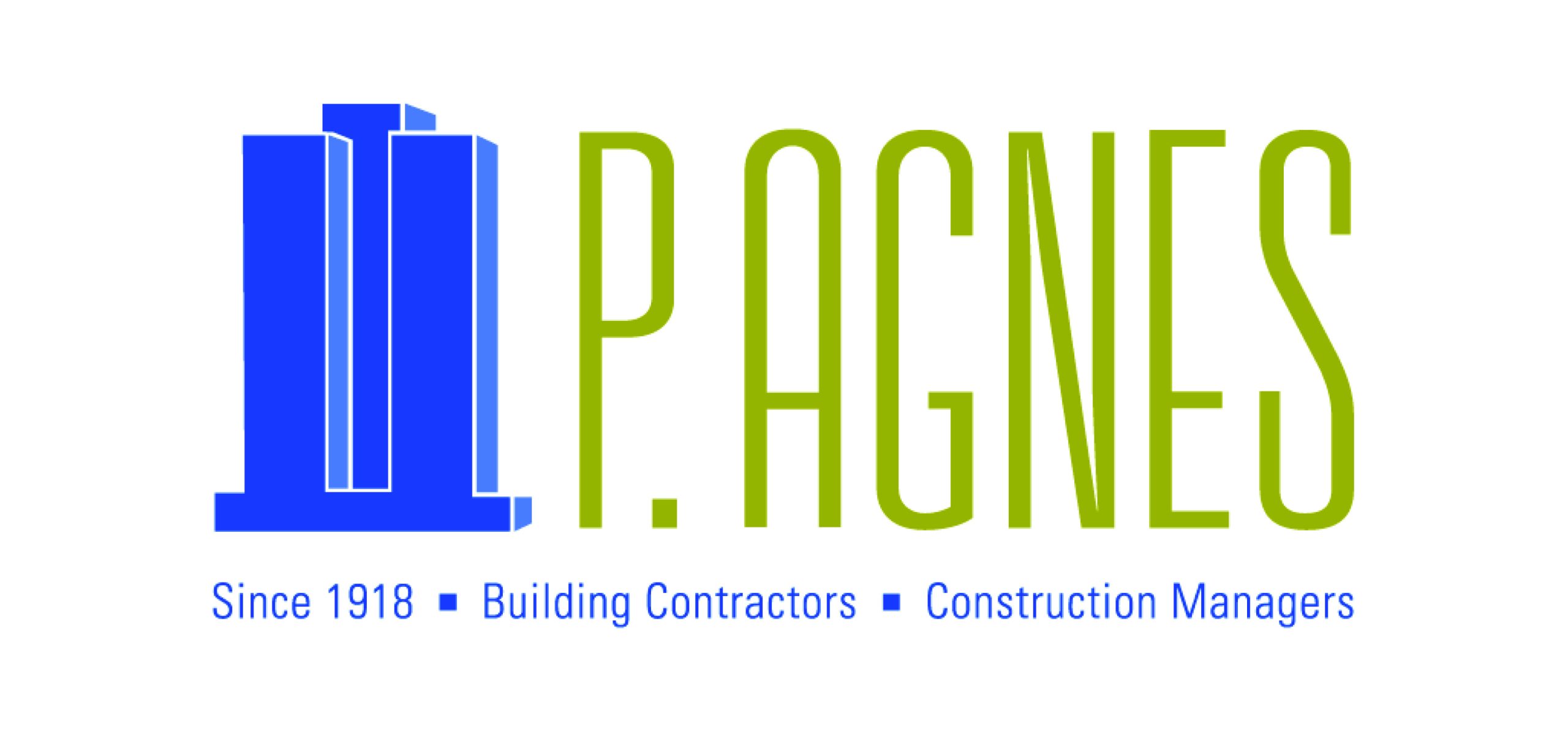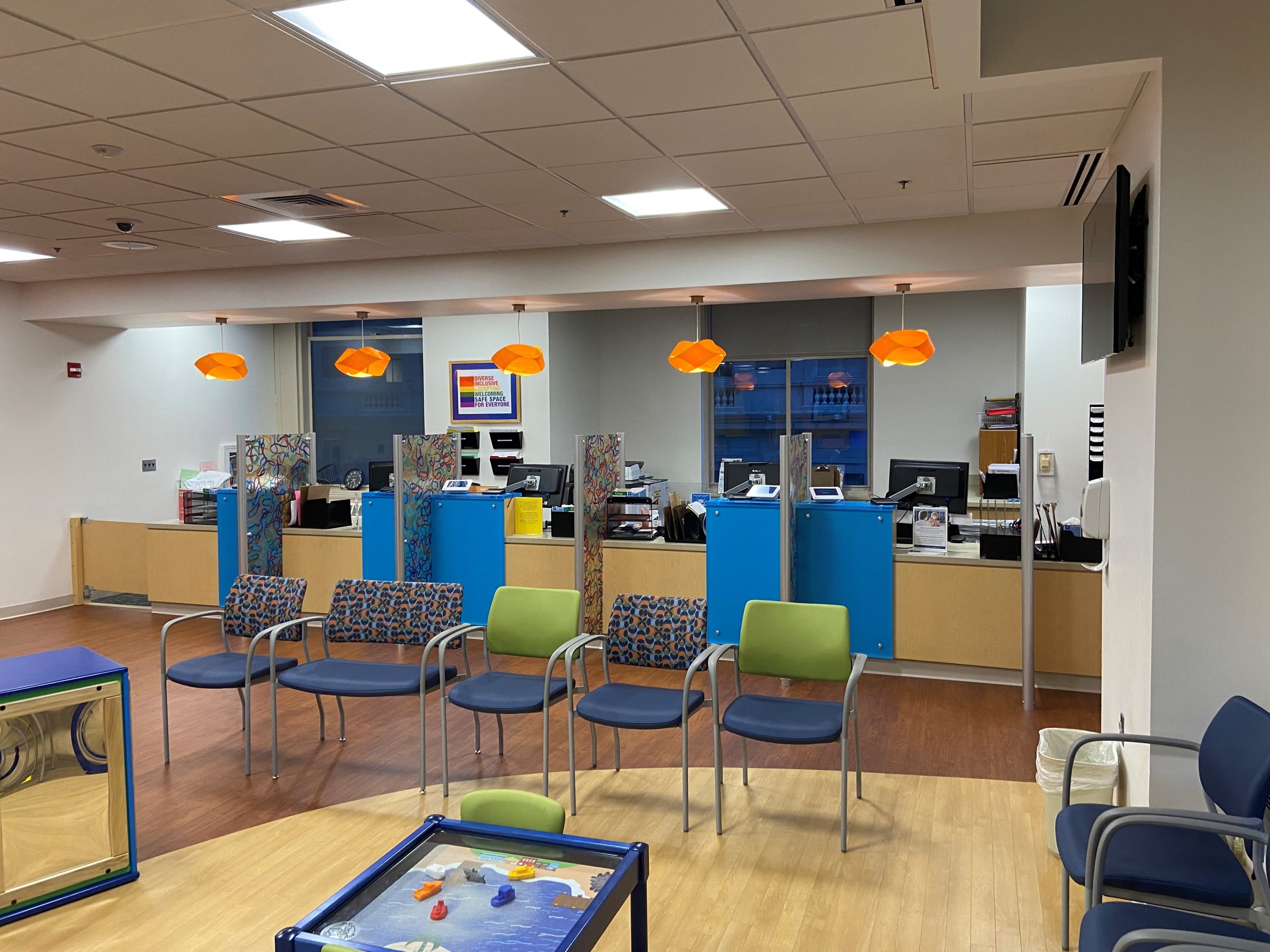Nemours Children’s Health, Philadelphia is a satellite office of Nemours Children’s Hospital, Delaware, which offers a wide range of pediatric services. This project featured a three-phase interior renovation to the fully occupied medical office located in the heart of Center City.
The first phase of the project included the consolidation of two waiting rooms into one as well as updated floor and wall finishes, as well as electrical, tele/data, and AV system upgrades. The second phase included the conversion of an existing waiting room into offices and a conference room. The work included dividing the space with new walls, the addition of a kitchenette, electrical and HVAC modifications, and card access. The final phase included upgrades to the existing electrical and data to update technology within occupied offices. AV equipment was also added.
Location: Philadelphia, PA Size: 8,900 square feet Completion: November 2022



Comments are closed