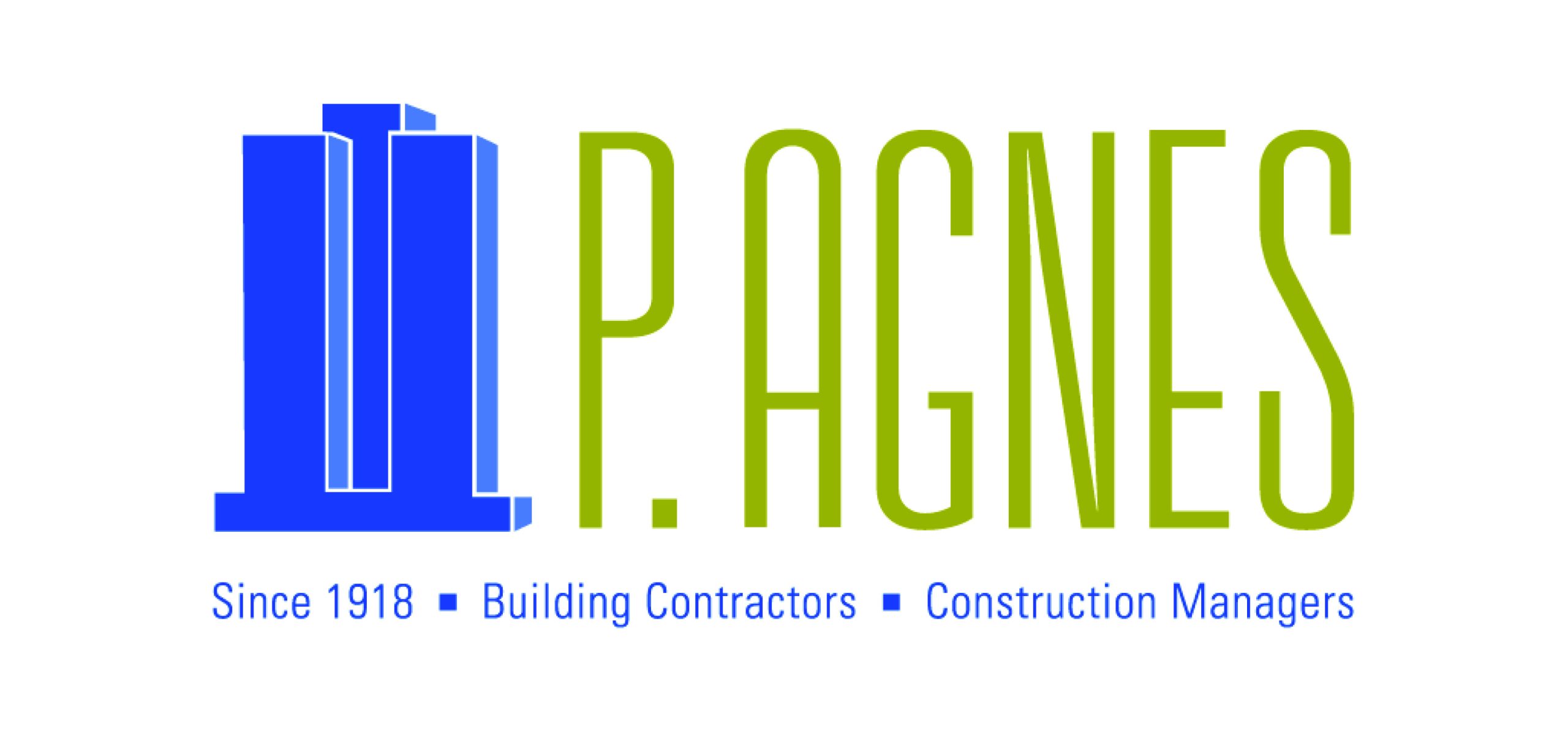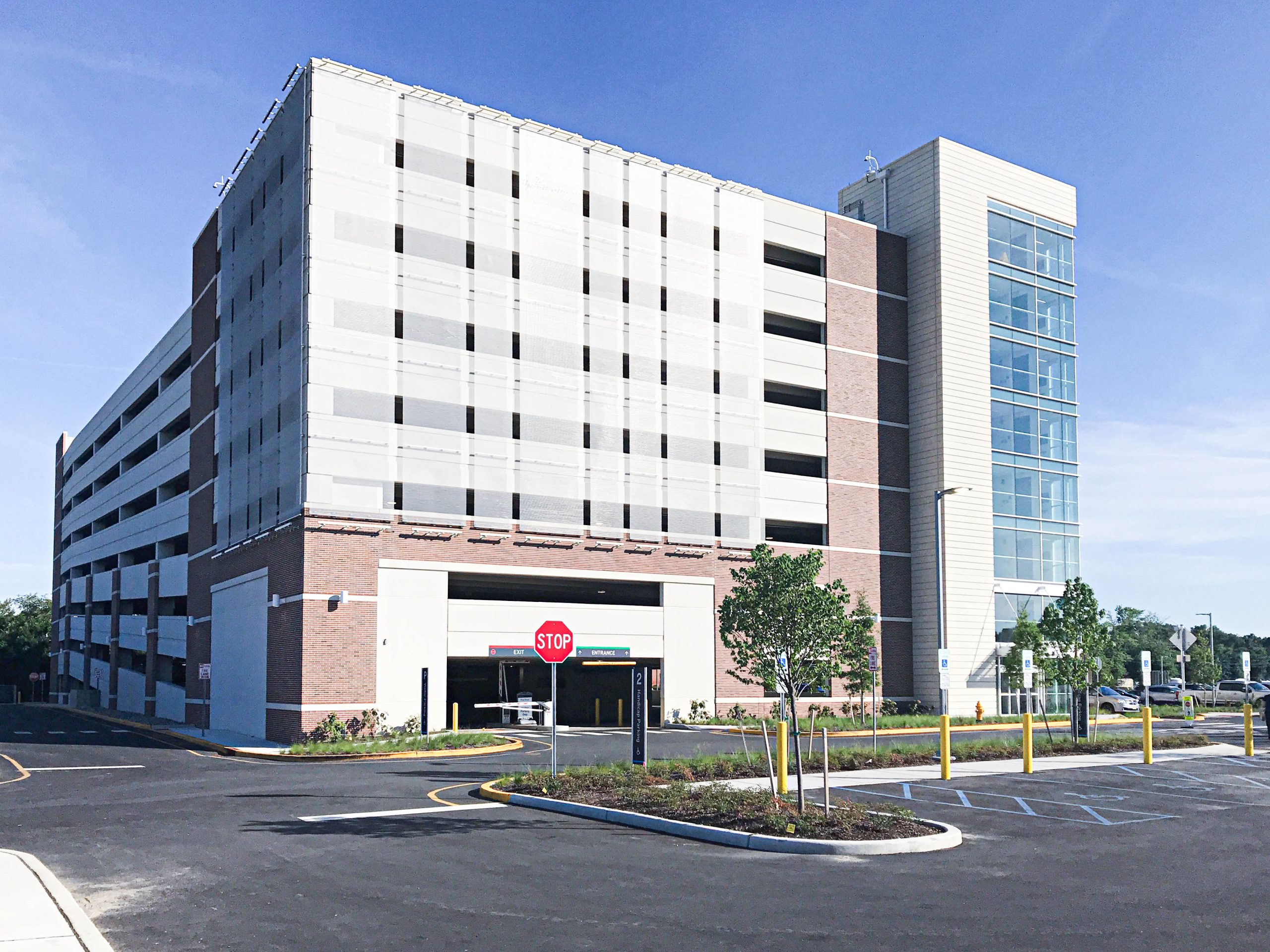This project involved the construction of an 836-car parking garage, and other additional activities necessary for the construction of the planned Silvestri Tower. This initial phase also included the construction of a temporary parking lot, the relocation of underground utilities, the construction of an underground retention basin, and the relocation of the municipality’s sanitary lift station.
Location: Washington Township, NJ Architect: CallisonRTKL
Size: 270,000 square feet Completion: May 2019



No responses yet