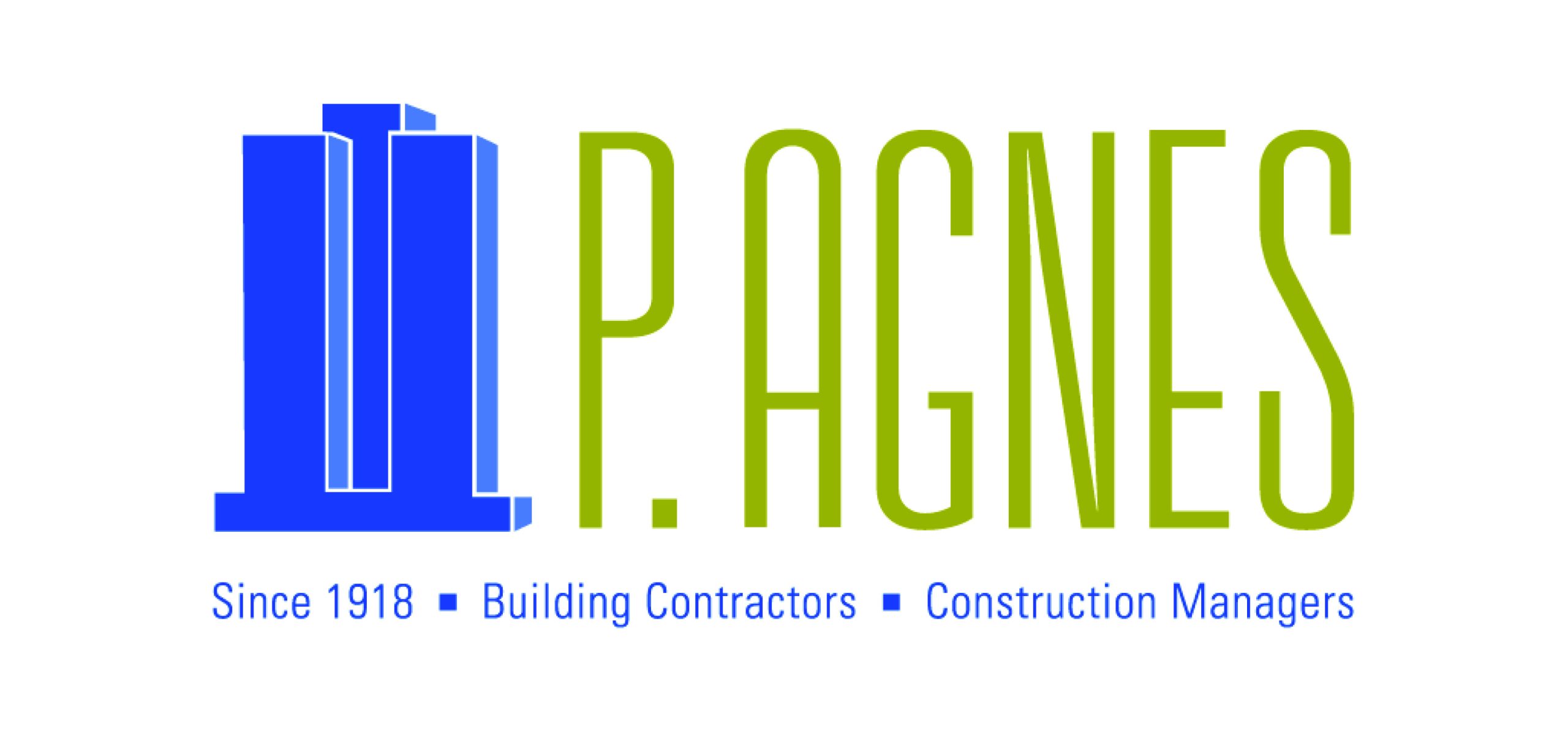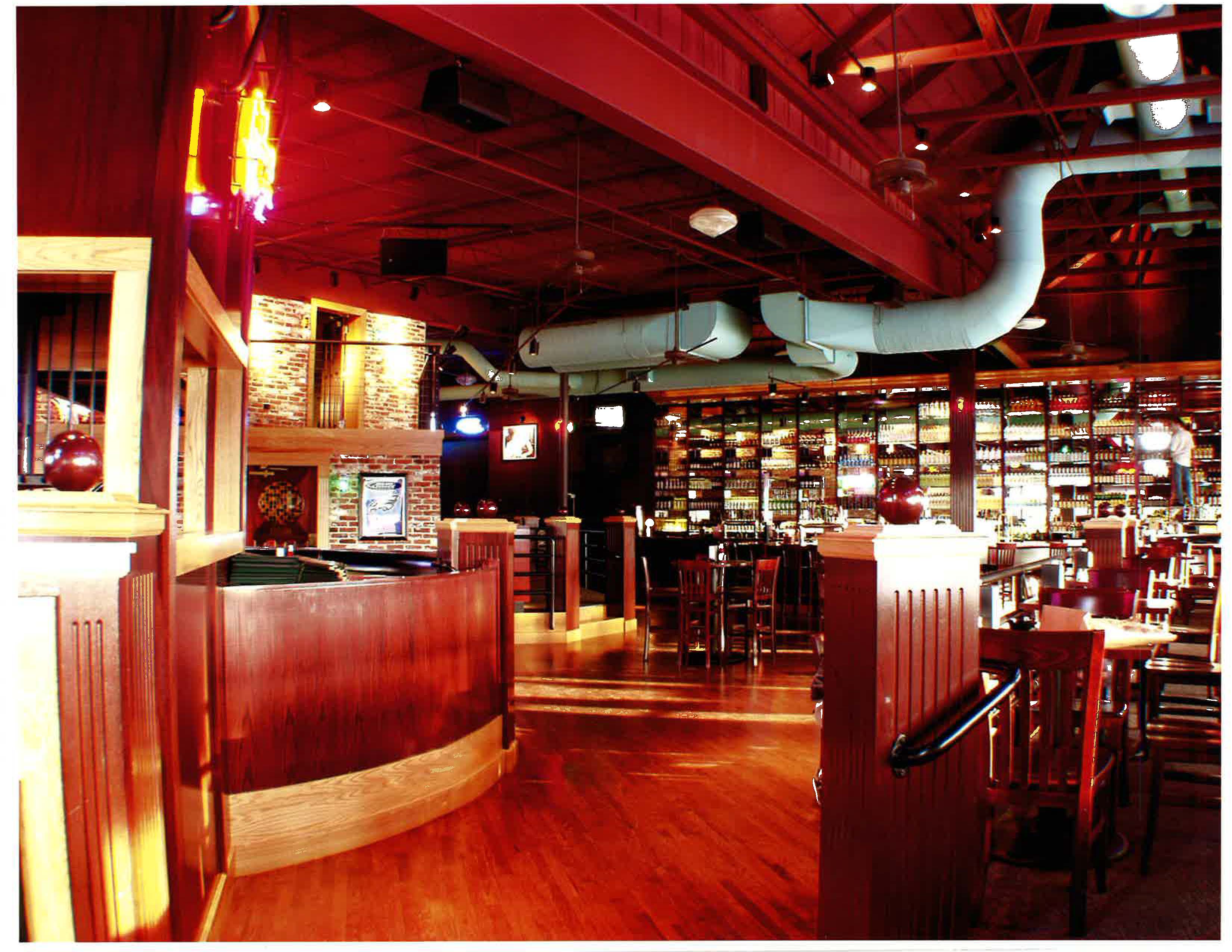This project featured the conversion of an abandoned grocery store in South Philadelphia into Chickie’s & Pete’s flagship restaurant. All of the mechanical, plumbing, and electrical work was performed on a design-build basis. Multiple visits to the Robbins Avenue location, which was the original restaurant, and the Roosevelt Boulevard location were made to ensure that visions of the owner, Pete Ciarrocchi, were captured and maintained at the new facility just on a more of a grand scale. Multiple mock-ups of stain finishes, exposed spiral ductwork, and bar layouts were performed.
The owner wanted the restroom/office facility, which was located in the center of the restaurant, to replicate that of a South Philadelphia Row Home. Multiple brick samples were brought in and walls were constructed until the brick color and mortars were approved by the architect and owner. After the materials were approved, a two-story masonry building was constructed in the center of the restaurant. The first floor housed the men’s and women’s restroom. The second story contained a private bathroom and executive office area.
Location: Philadelphia, PA Size: 22,000 square feet
Architect: Partridge Architects Completion: 2002



Comments are closed