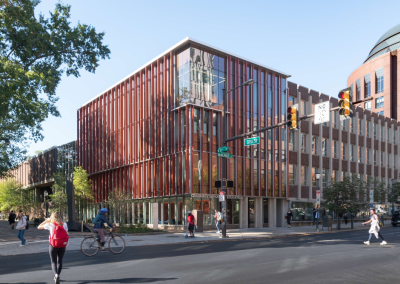University of Pennsylvania Health System
Penn Tower & Garage Demolition
In order for the University of Pennsylvania Health System to move forward with construction of their planned new hospital tower, the Penn Tower and Garage needed to be demolished.
A scaffold system was erected around most of the perimeter of the tower from grade to the highest floor where a netted system was introduced on multiple floors to contain the debris and to shield the demolition activity from public view. The building was also shored in its entirety on every floor from below grade to the penthouse which enabled machines to be placed on the respective floors to perform the mechanical demolition of each area. Sections were removed and either craned off the floor, or placed in the elevator shaft which was used as a trash chute. A recycling area was established where the garage once stood to separate the structural steel, miscellaneous metals and the crushing of the concrete. The floors were mechanically deconstructed in sections utilizing cranes and small man operated equipment such as hi-reaches and bobcats.
Location: Philadelphia, PA Size: 24 stories
Engineer: Pennoni Completion: 2016
Other Garage Projects




