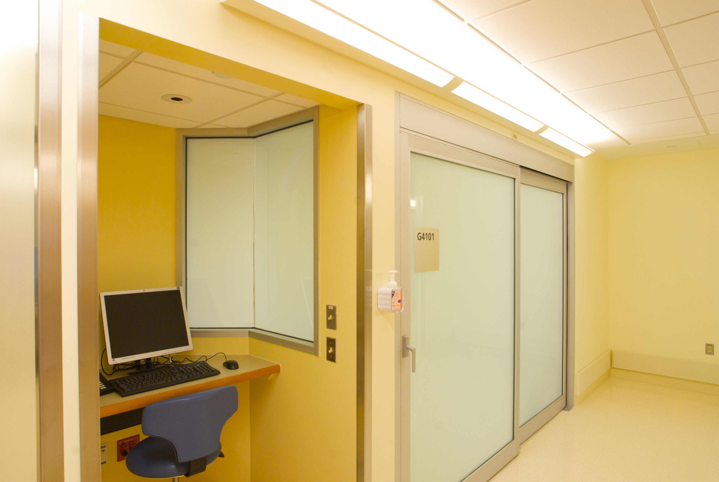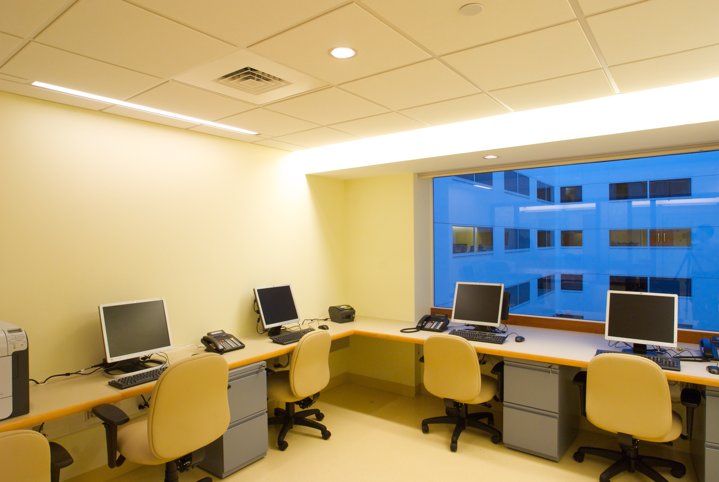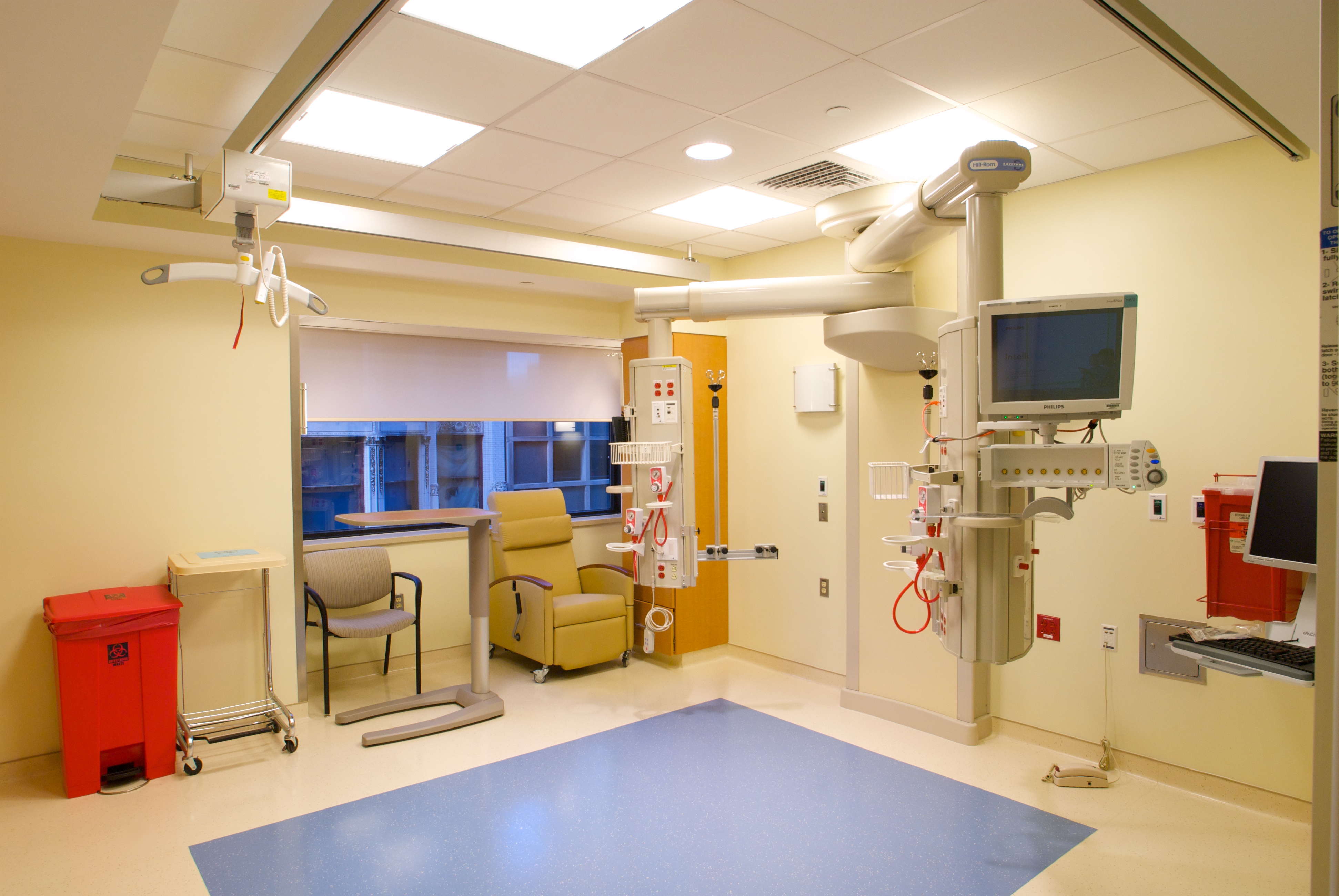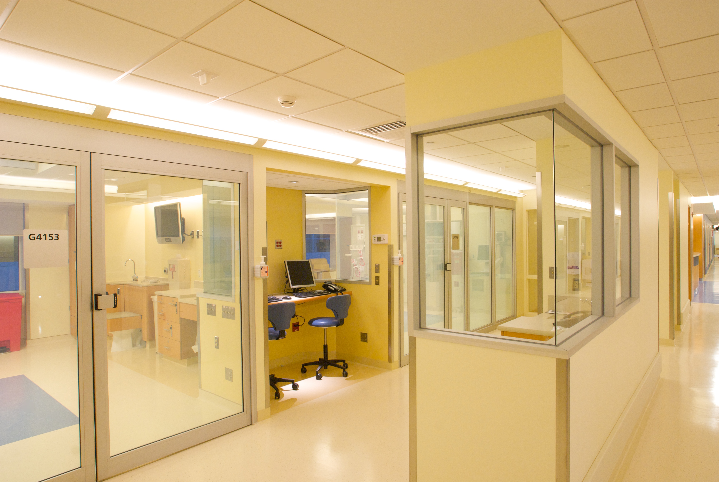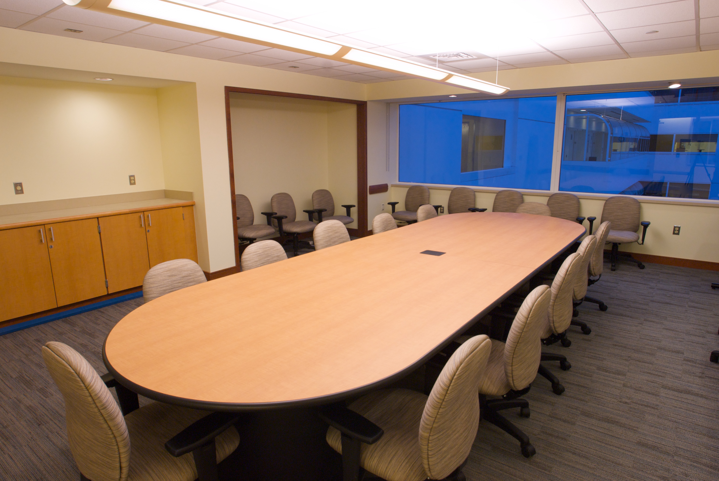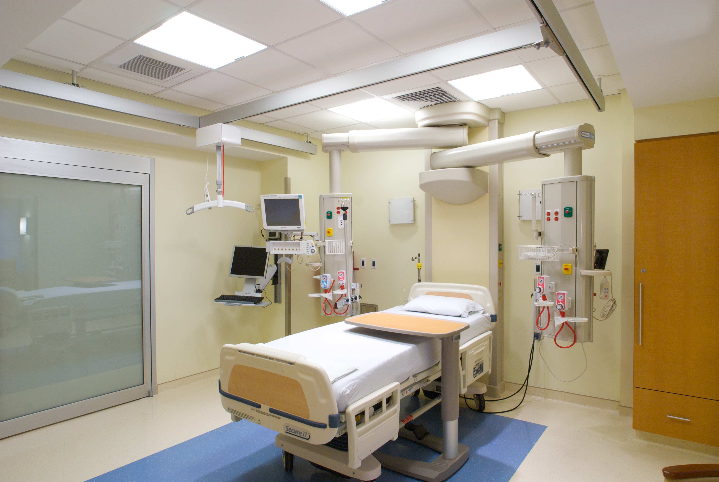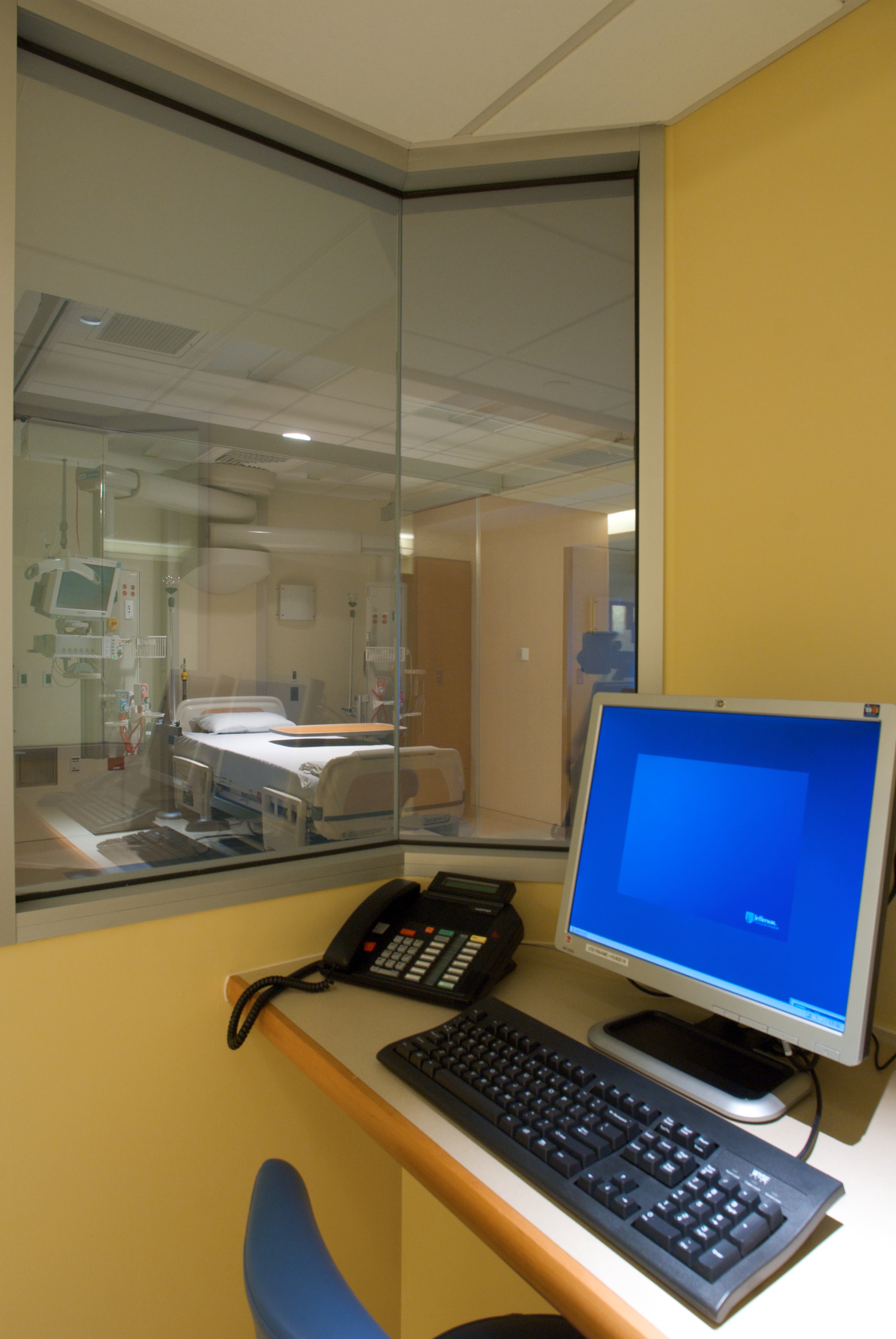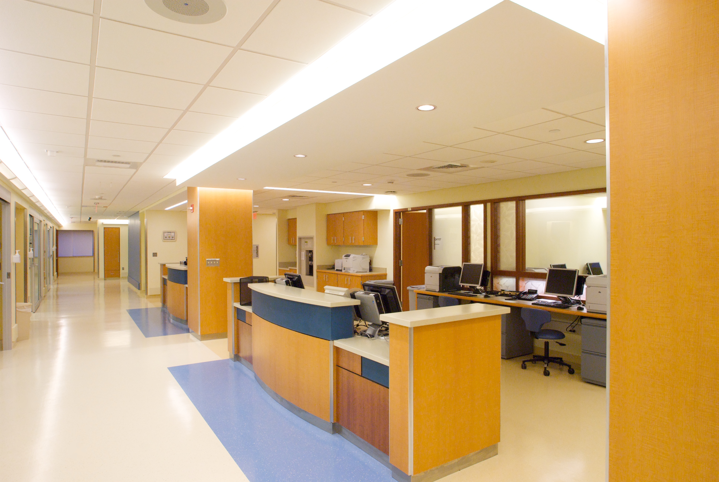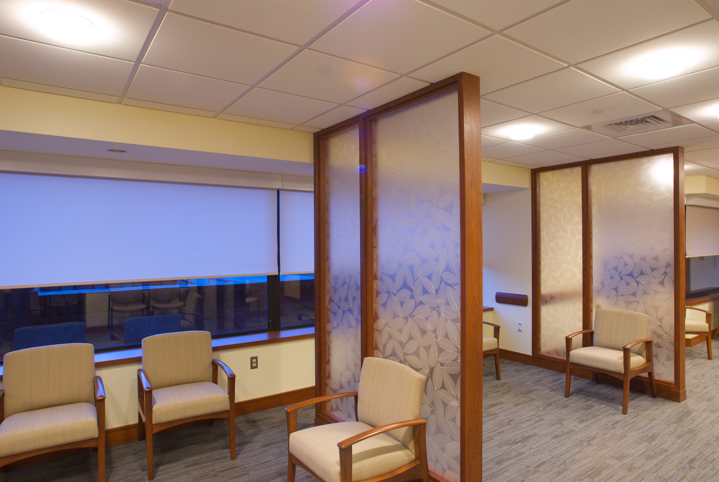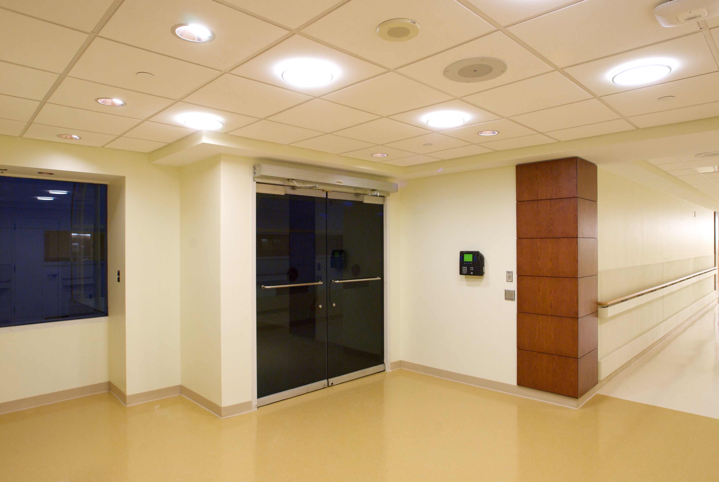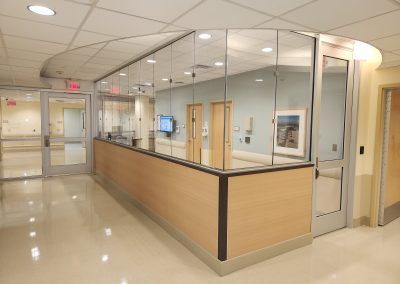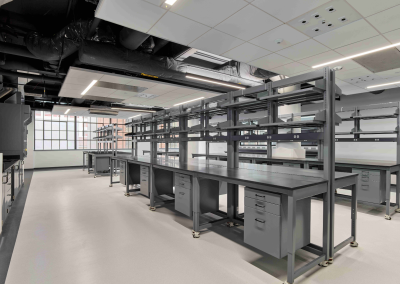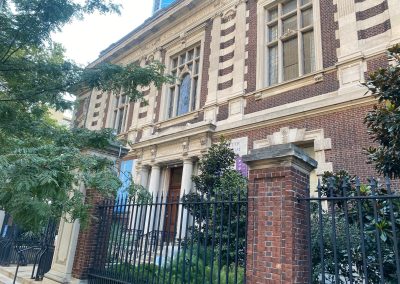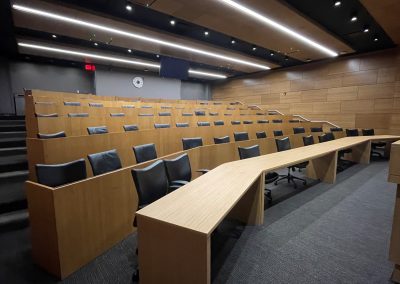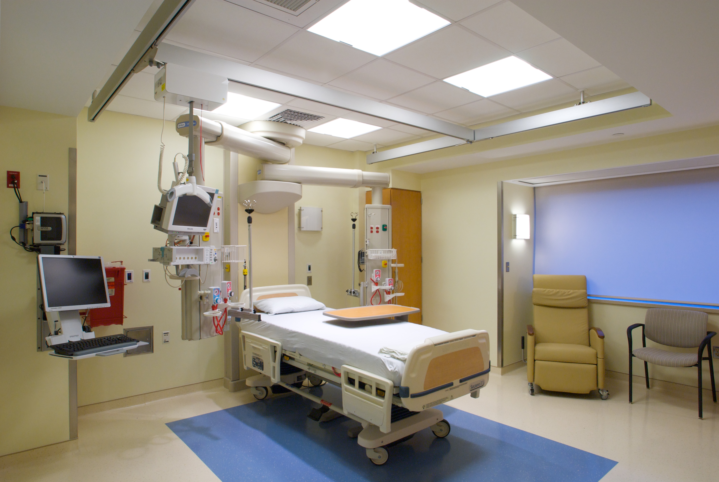
Location: Philadelphia, PA
Architect: EwingCole
Square Footage: 81,500
Completion Date: 2015
The project consisted of a full renovation to the 3rd and 4th floors with a substantial infrastructure upgrades to support the newly renovated spaces.
The 4th floor portion of the project consisted of full demolition of a 28,500 sq ft existing medical office suite and construction of two new Intensive Care Units. Each unit consisted of 15 ICU rooms and 2 isolation rooms (30 total ICU and 4 total isolation rooms) with full support areas inclusive of meds, clean & soiled utility, family waiting, locker, on-call, conference, consult, nursing Stations (4 total), staff work and break rooms.
The 3rd floor portion of this project consisted of a full demolition and upgraded reconstruction of a 22,000 sq ft existing patient room floor over the course of 8 phases. A total of 83 patient rooms (91 beds) were renovated to provide 71 new single patient rooms, 8 double rooms and 4 MICU rooms

