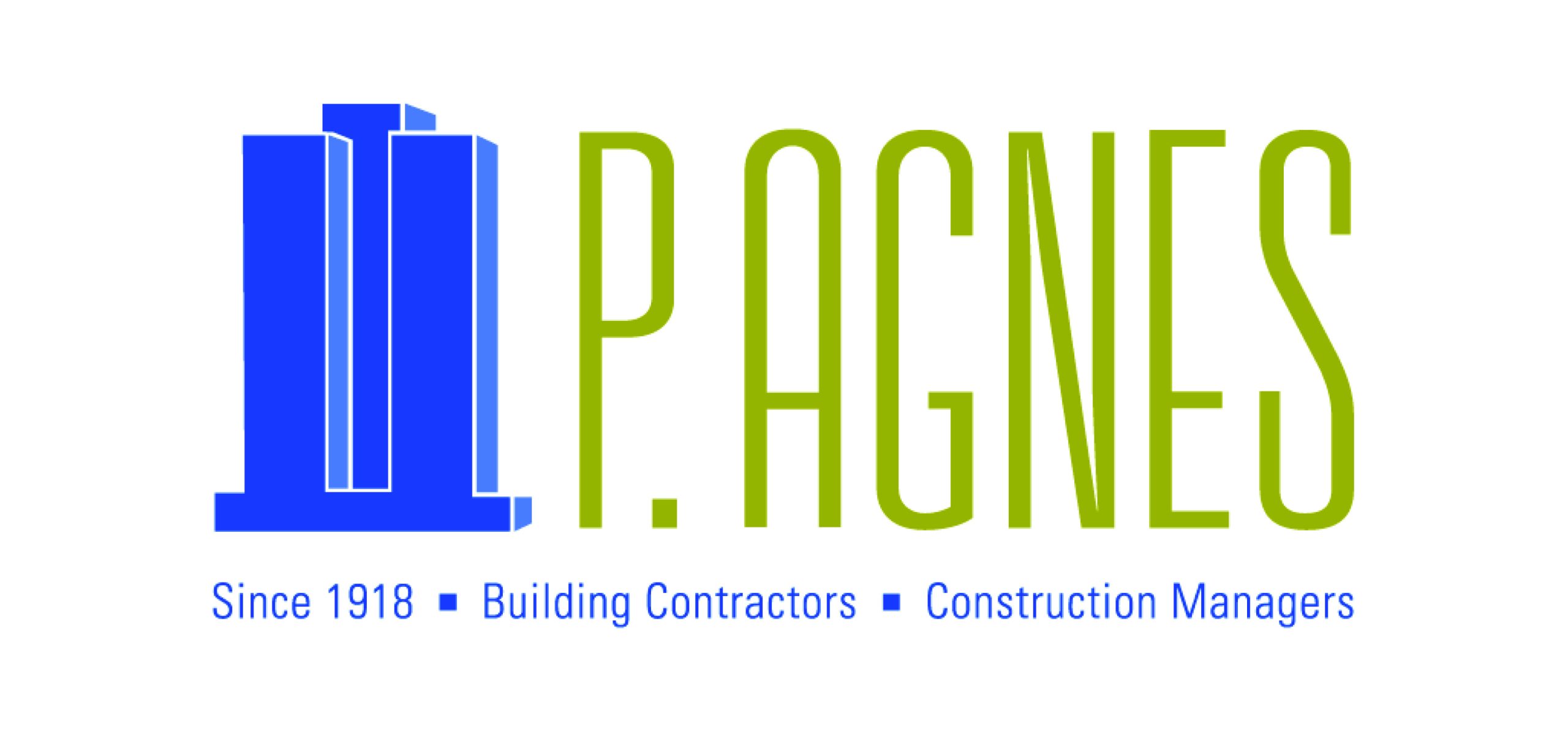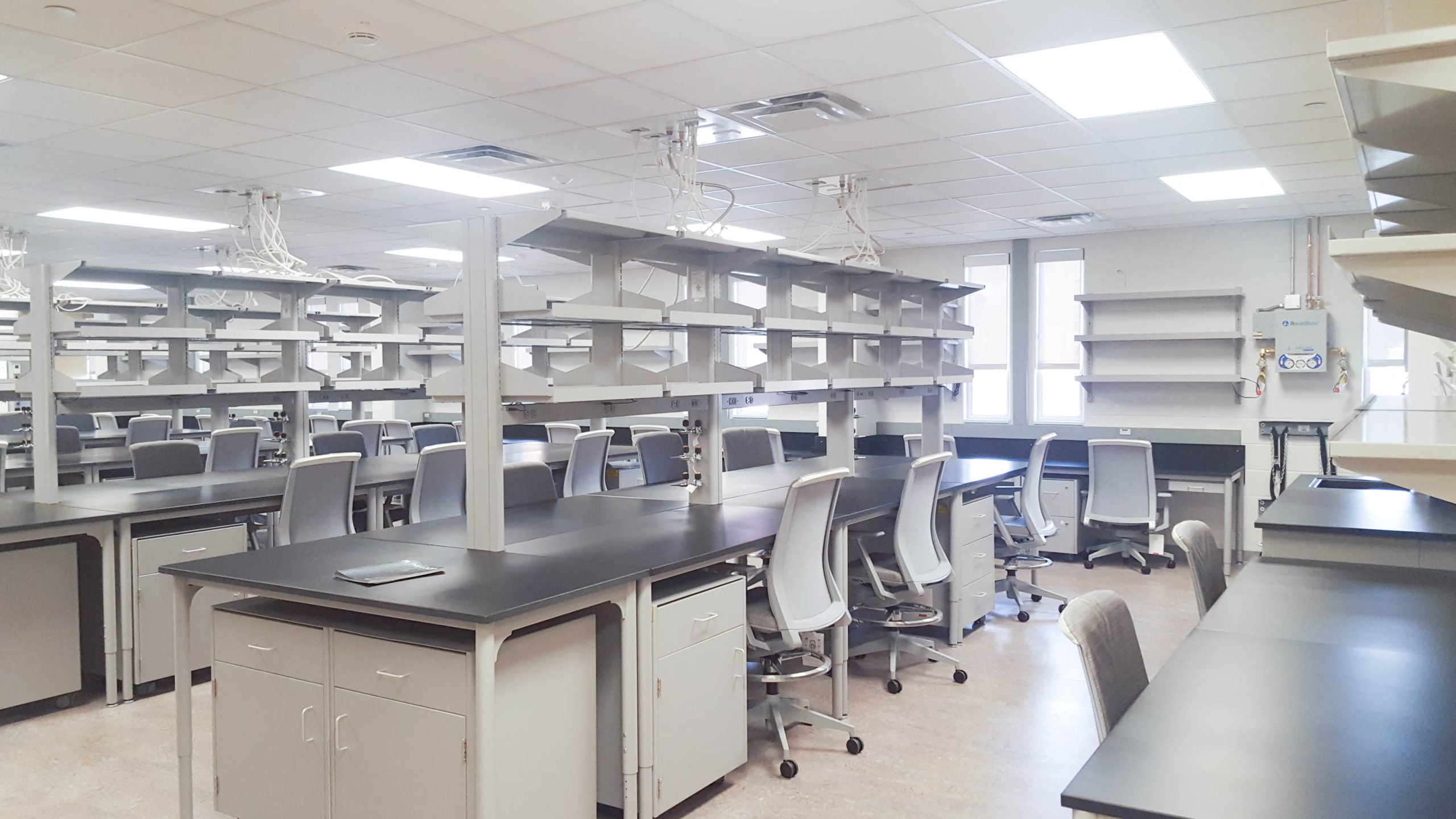Alumni Hall 4th & 6th Floor Renovations
This project consisted of the interior demolition and new construction of 45,000 square feet at the 4th and 6th floors of Thomas Jefferson University’s Alumni Hall. The new construction consists of renovations and upgrades of research laboratory suites on the 4th floor, including a new building addition adjacent to the existing 6th floor east mechanical penthouse. The work was constructed in multiple phases in order to maintain the existing operation of mechanical and electrical systems serving other occupied areas of the building.
Location: Philadelphia, PA Architect: Stantec
Size: 45,000 square feet Completion: October 2019



Comments are closed