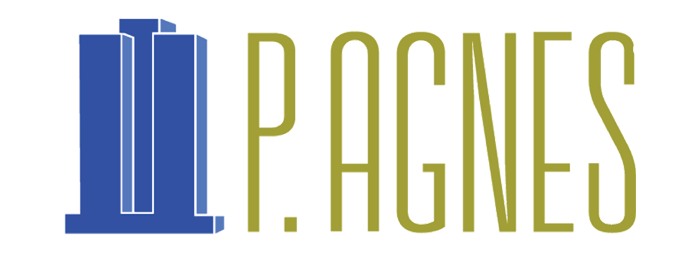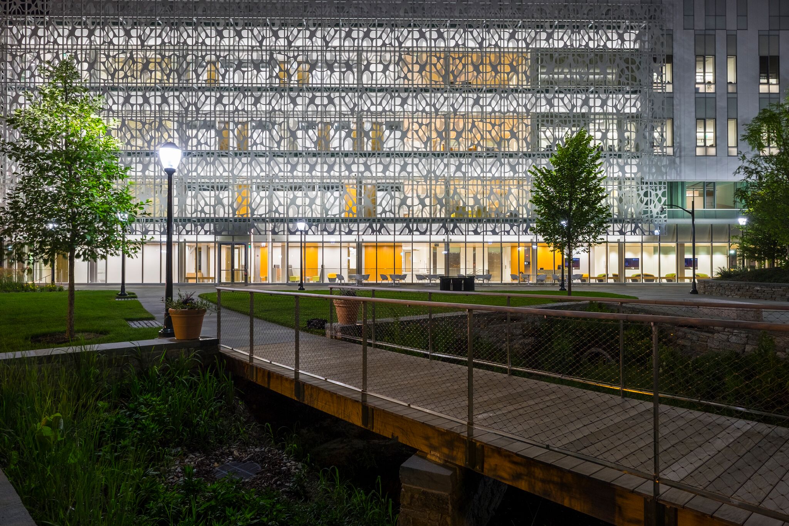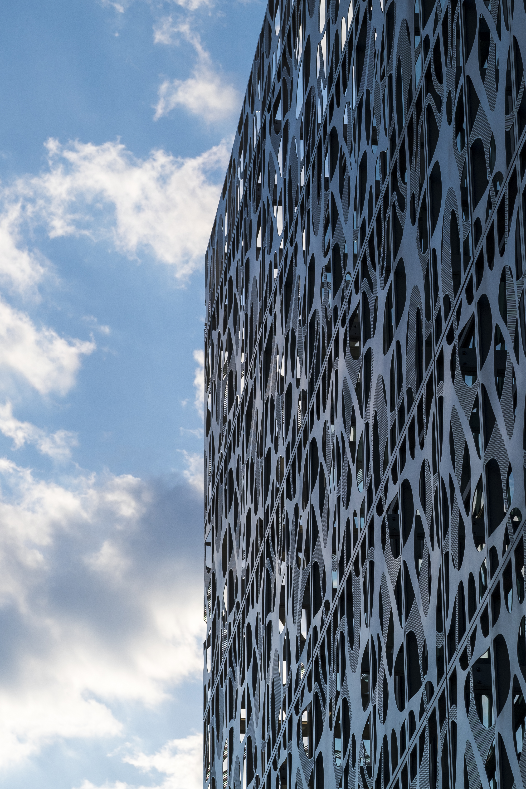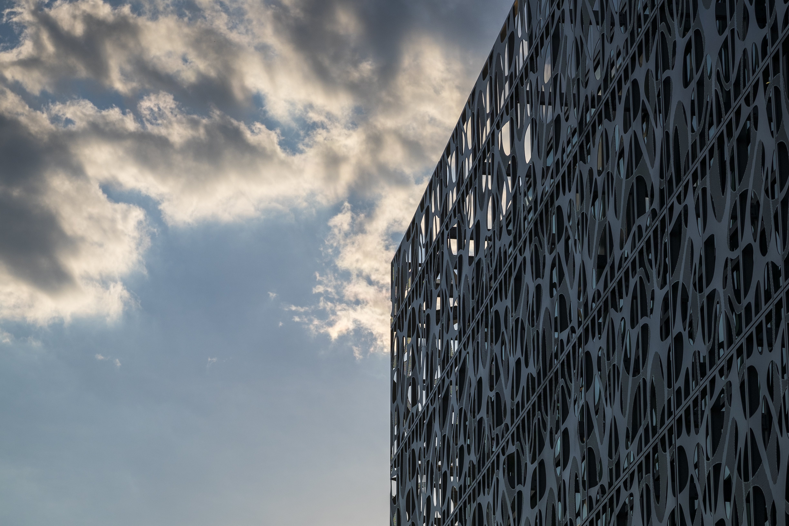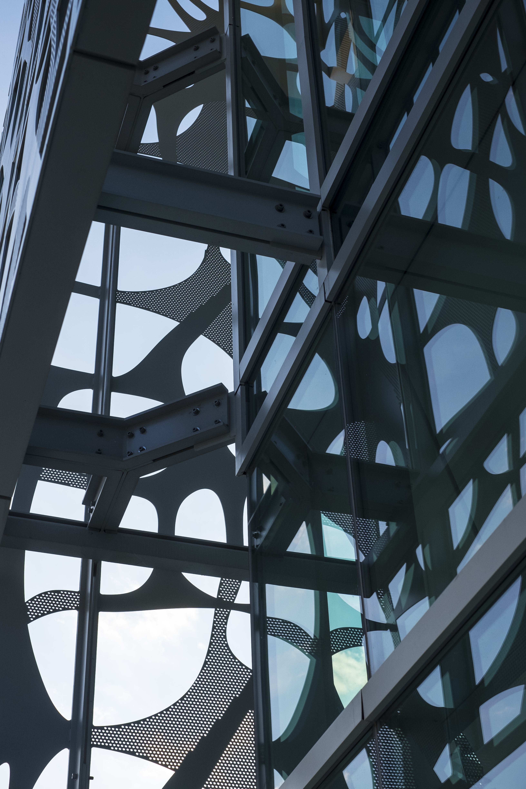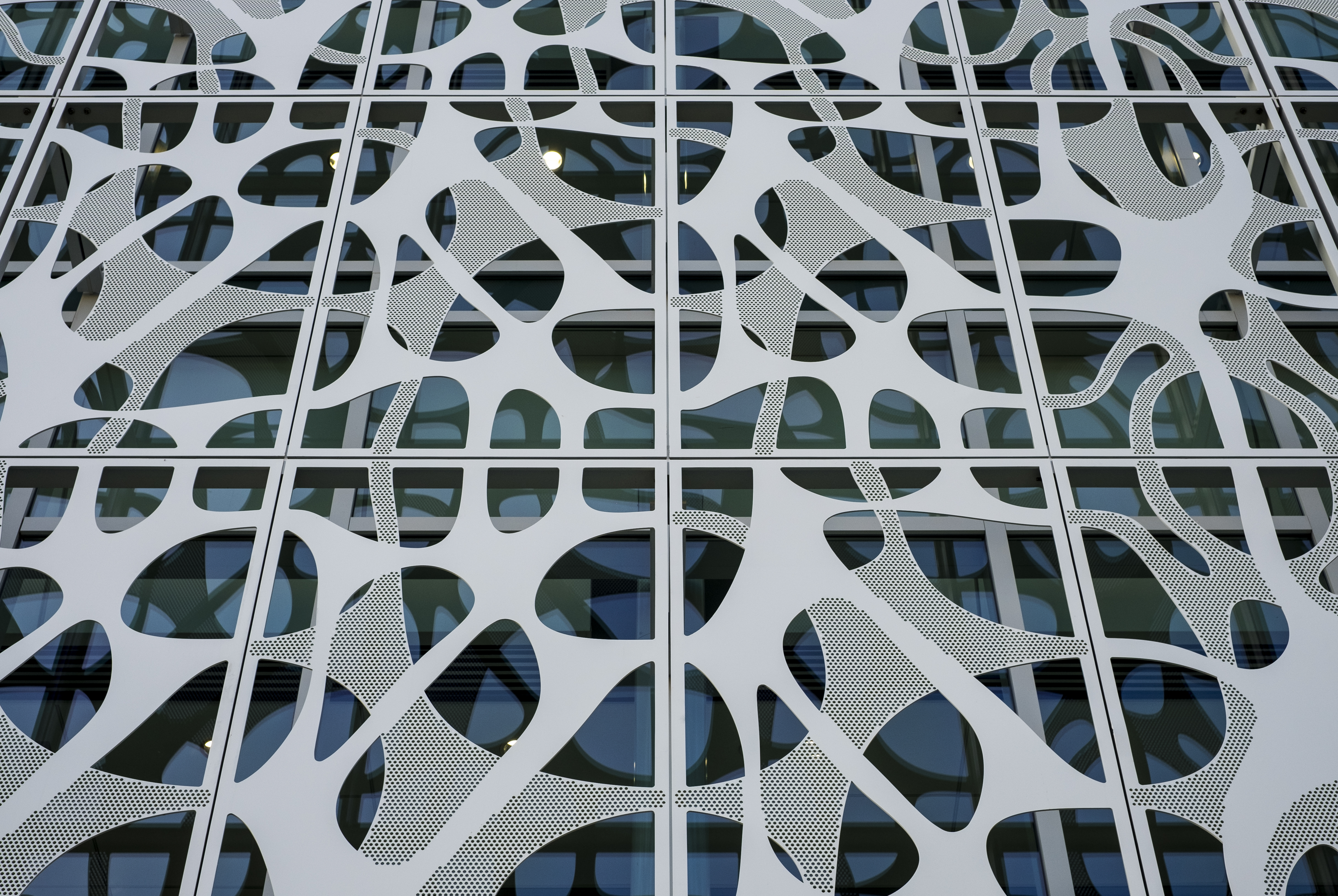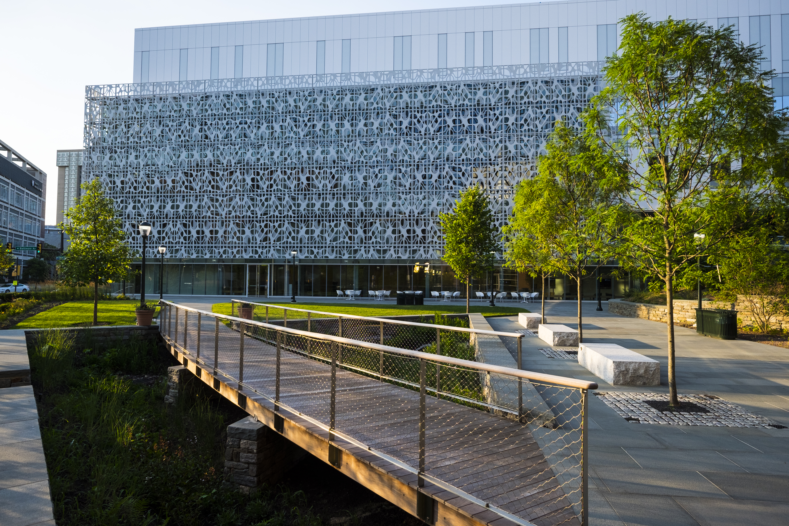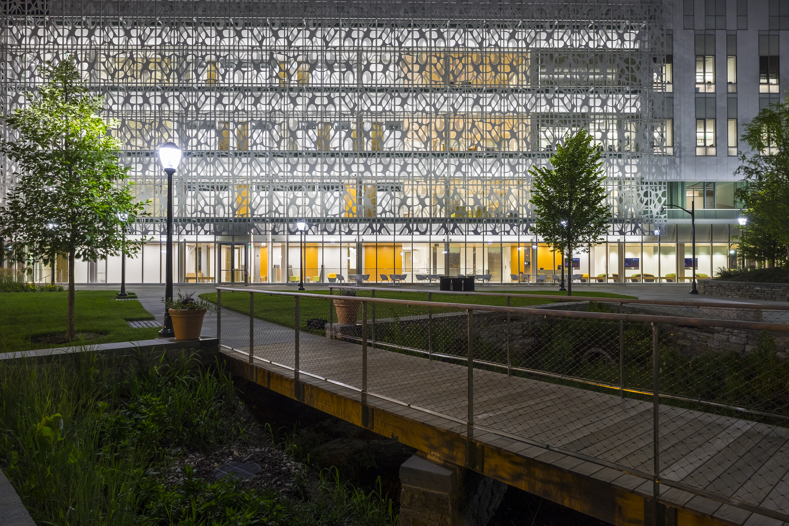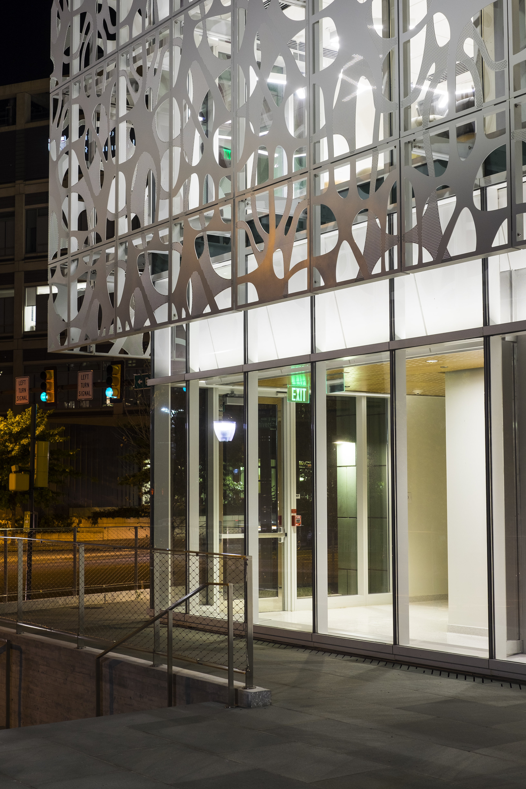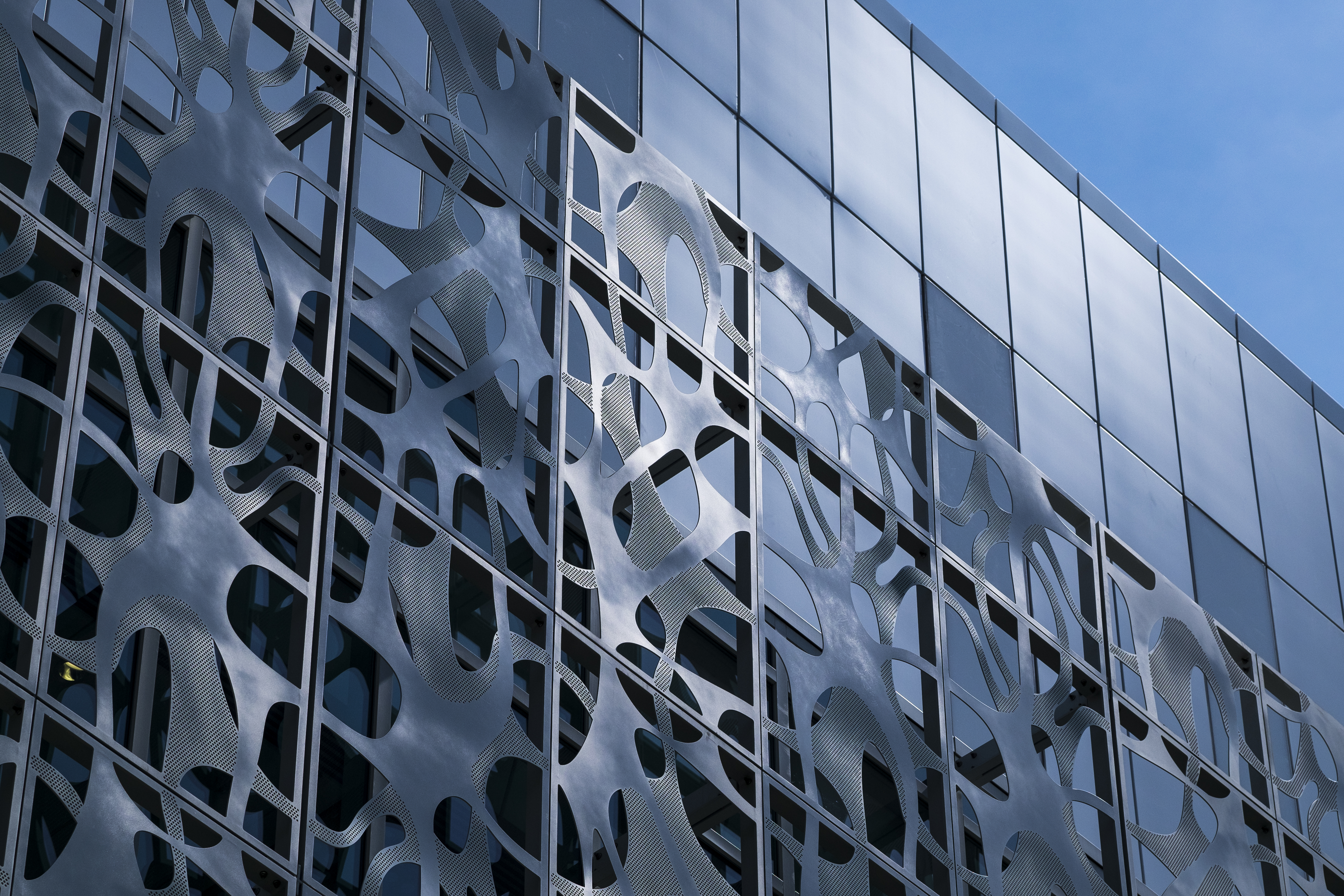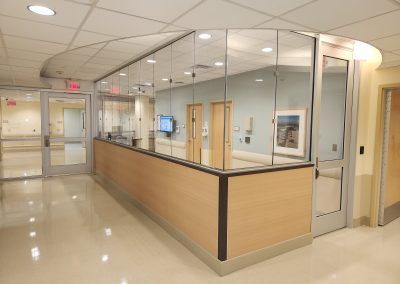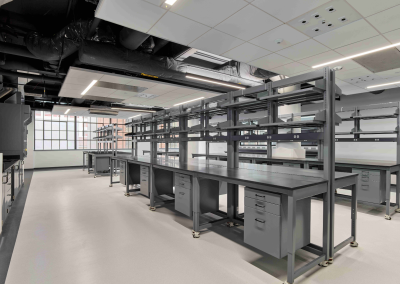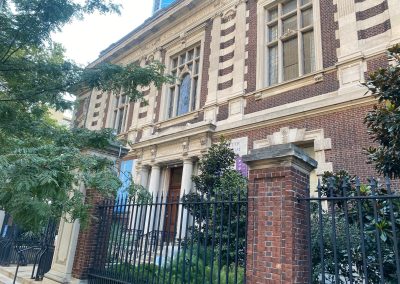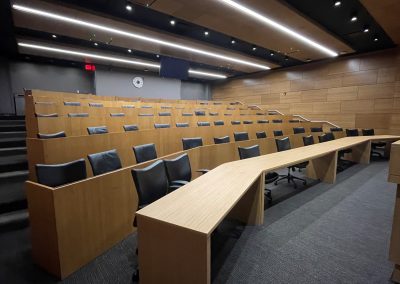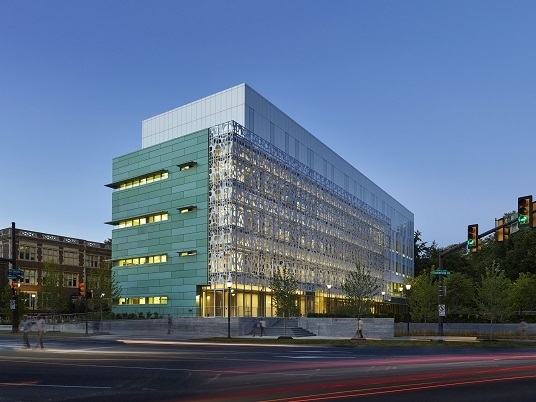
Location: Philadelphia, PA
Architect: The Smith Group, JJR
Square Footage: 72,000
Completion Date: January, 2016
This project began with the demolition of two existing buildings, Kaplan, and Mudd. We then had to install an extensive lagging system to prepare the site for construction. The new Stephen A. Levin building consists of 72,000sf which will house Dry Labs and Teaching Labs, a significant auditorium, faculty offices, interview, classroom and collaboration spaces. The structure consists of a 36” thick matt slab foundation which was poured 6’ below the water table. The steel and composite deck structure was built between two existing occupied buildings, connecting to one of the buildings on 3 separate floors while connecting to the other via an underground poured in place tunnel connection.
The interior finishes included, terrazzo floors, wood laminated ceilings, magnetic glass wall panels, demountable partitions, articulated resin acoustical panels both ceiling and wall, porcelain tile and wood wall panels. The exterior of the building has pre-patented copper panels, curtain wall, unitized glazing systems and a green roof system.
One of the unique design elements used is on the building’s exterior. It is a significant ornamental metal scrim sunshade, which was made to mimic the brains neurons.
