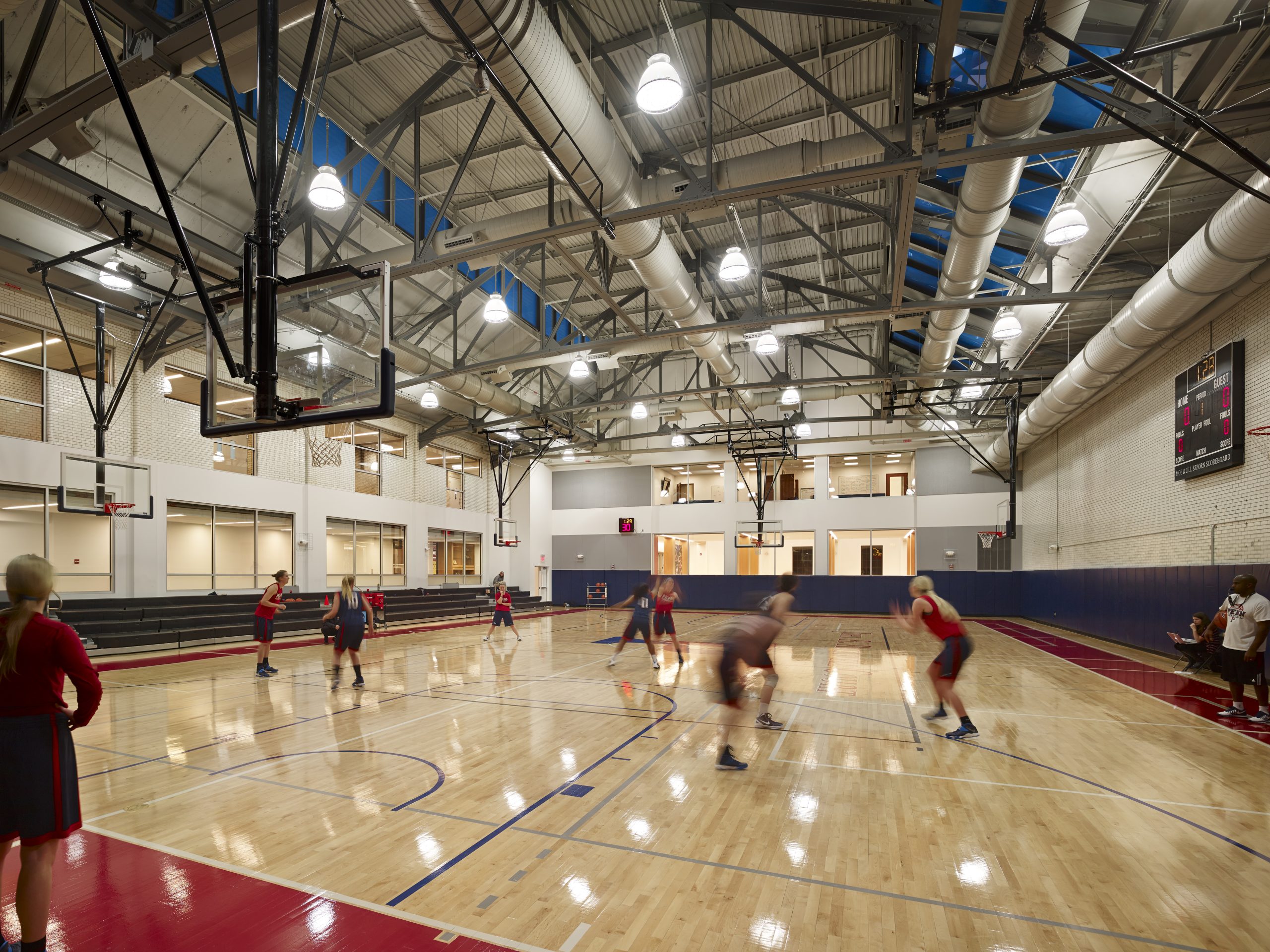The renovations of the Hutchinson Gym and adjacent infill building included the demolition of the existing natatorium and adjacent cast in place concrete risers that supported the spectator seating. The demolition to this portion of the building was necessary to make way for the construction of a new practice gym. The existing practice gym was renovated into a new fencing suite and practice gymnastics facility. In addition, new men’s and women’s locker rooms were constructed. The project also included renovations of the practice rowing facility. The entire facility had a new HVAC system installed which required the installation of new chilled water lines into the basement of the Infill Building. An upgraded electrical infrastructure was also an integral part of this project as it was required to support the new mechanical equipment. A new 300KW pad mounted emergency generator was installed as part of this upgrades along with new electrical gear that was installed in the basement of the Palestra.
The project also included elements of the building envelop. The sloped glazing system over the old natatorium was replaced along with the windows of the Hutchinson Gym and the Infill Building. The capturing unfinished space within the basement of the building for the construction of an indoor golf center and required mechanical space. A new elevator was installed to permit access of all levels of the building. Several areas of the building required structural modifications to accommodate the new layout. The overall renovations consisted of 110,500 sq ft.
Location: Philadelphia, PA Architect: Crawford Architects
Square Footage: 110,000 Completion Date: 2013



Comments are closed