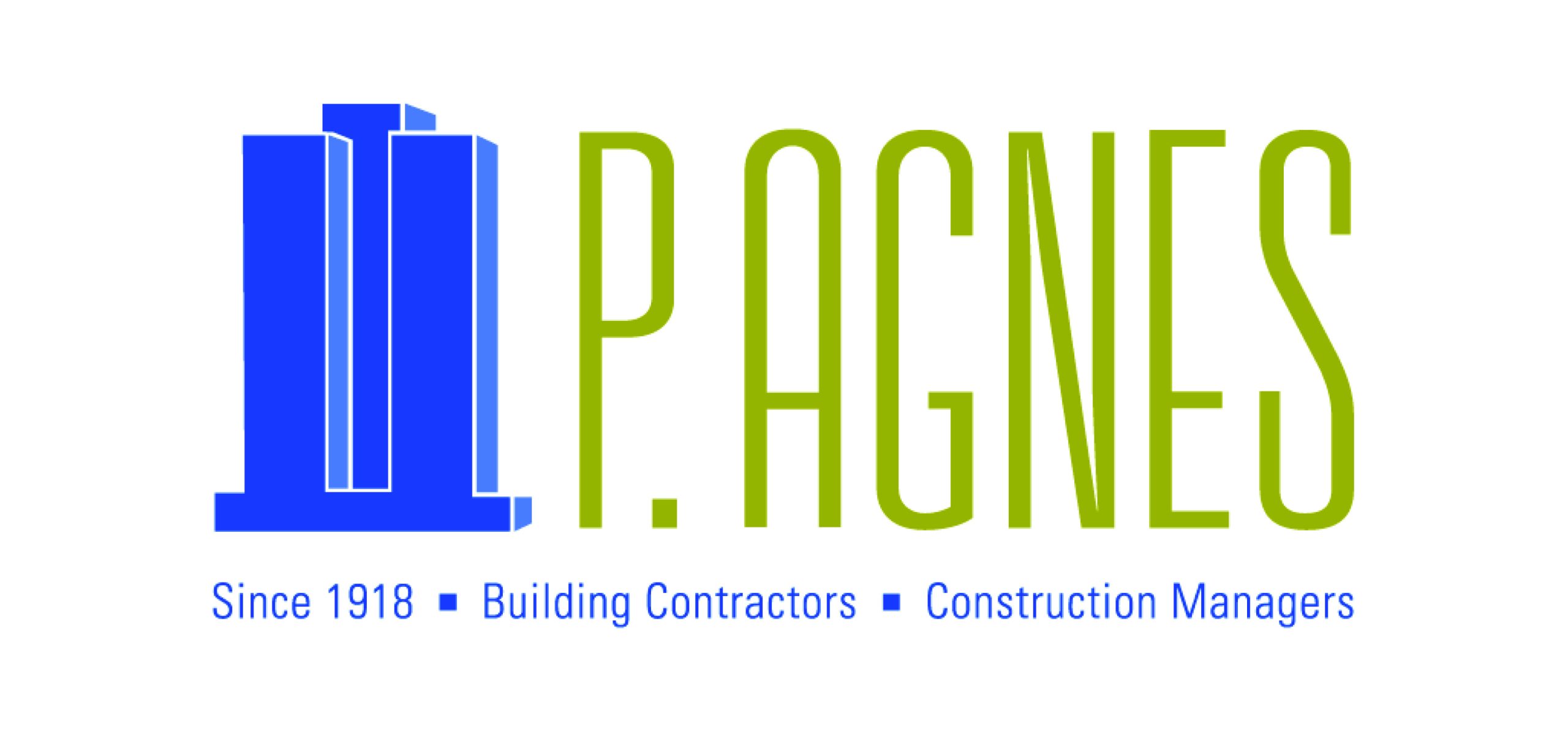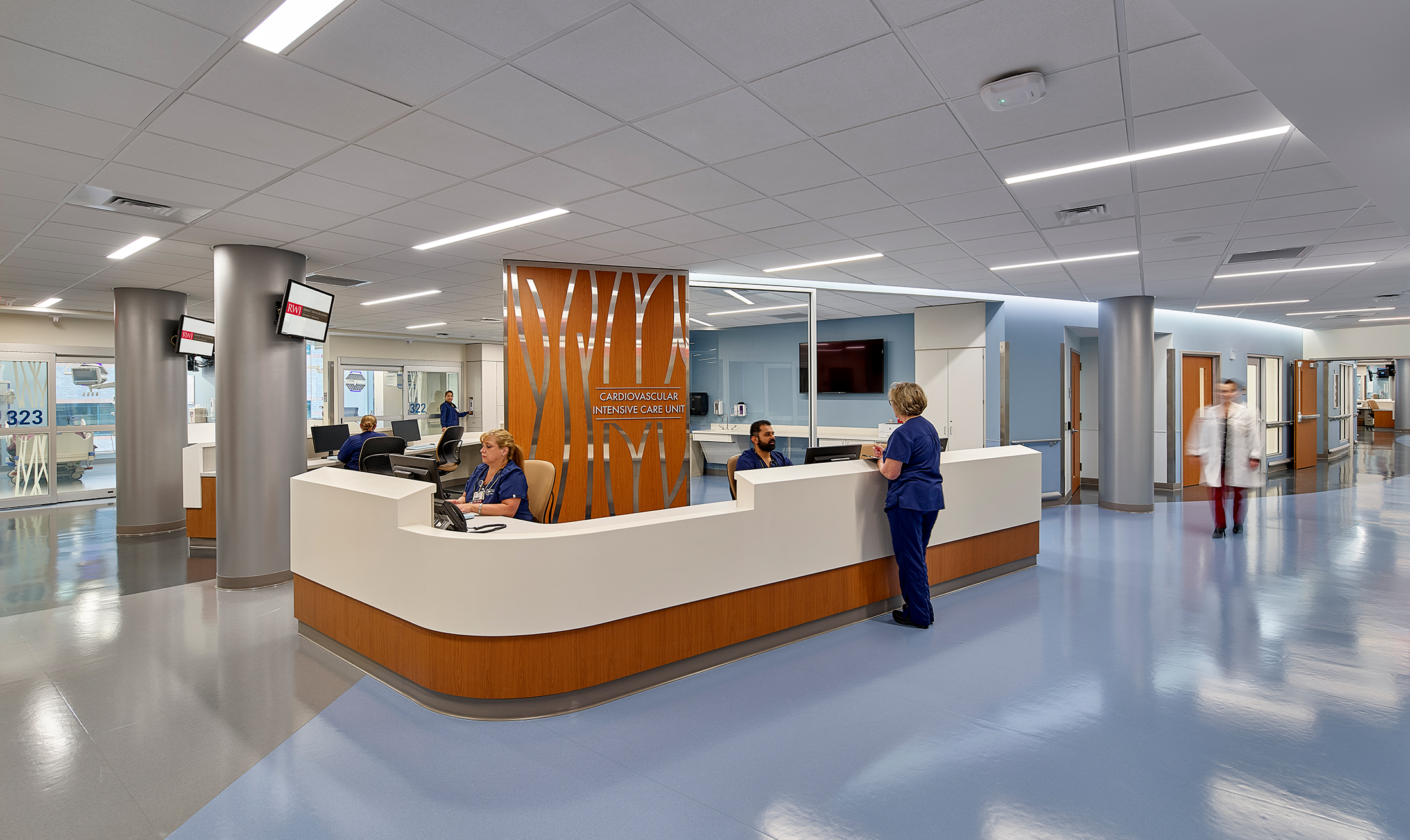[et_pb_section fb_built=”1″ fullwidth=”on” _builder_version=”4.23.1″ _module_preset=”default” global_colors_info=”{}” theme_builder_area=”post_content”][et_pb_fullwidth_header title=”Robert Wood Johnson University Hospital” subhead=”Ambulette, AMBI, and Core Pavilion” text_orientation=”center” header_fullscreen=”on” background_overlay_color=”rgba(0,0,0,0.58)” _builder_version=”4.23.1″ title_font=”|600|||||||” title_font_size=”35px” content_font=”||||||||” subhead_font_size=”30px” background_image=”https://www.pagnes.com/wp-content/uploads/2024/01/Reduced-Size-Front-Desk.jpg” custom_button_one=”on” button_one_text_size=”1px” button_one_text_color=”rgba(0,0,0,0)” button_one_border_width=”0px” button_one_border_color=”rgba(0,0,0,0)” button_one_border_radius=”0px” button_one_font=”||||||||” button_one_use_icon=”off” animation_style=”fade” animation_duration=”1350ms” hover_enabled=”0″ global_colors_info=”{}” theme_builder_area=”post_content” title_text=”Reduced Size Front Desk” sticky_enabled=”0″][/et_pb_fullwidth_header][/et_pb_section][et_pb_section fb_built=”1″ _builder_version=”4.16″ global_colors_info=”{}”][et_pb_row _builder_version=”4.23.1″ _module_preset=”default” column_structure=”1_2,1_2″ custom_padding=”1px||0px|||”][et_pb_column _builder_version=”4.23.1″ _module_preset=”default” type=”1_2″][et_pb_text _builder_version=”4.23.1″ background_size=”initial” background_position=”top_left” background_repeat=”repeat” hover_enabled=”0″ global_colors_info=”{}” sticky_enabled=”0″]
Ambulette Parking Addition
This portion of the project consisted of constructing a parking lot on the backside of the existing hospital for ambulance parking and access to the building outside of the emergency entrance on the frontside of the building.
AMBI Building Expansion
For this portion, we constructed an elevated first floor infill addition along with renovations to the existing first floor for a proposed 21 bed private observation unit. This addition will be constructed over the existing ambulance entrance and parking bays. Constructing of a new three-story stairwell on the north side of the AMBI building. Reconstruction of the existing emergency department entrance. Extensive site work including lowering Little Albany Street to accommodate the proposed grade changes for the ambulance entrance and parking lot along with a new concrete stairwell with retaining walls to accommodate the proposed ED entrance.
Core Pavillion Expansion
This portion featured the construction of a one story, 21,500 square foot vertical expansion (3rd floor) including a 24 bed ICU unit along with the reconstruction of the existing elevators and stairwells including their shafts passage ways. The work also featured the construction of a new trauma elevator and shaft within the existing fresh air inlet shaft was required. Added later on in the project, we constructed a bridge between an existing building and the core project connected via the trauma elevator.
[/et_pb_text][/et_pb_column][et_pb_column _builder_version=”4.23.1″ _module_preset=”default” type=”1_2″][et_pb_text _builder_version=”4.23.1″ _module_preset=”default” hover_enabled=”0″ sticky_enabled=”0″ custom_margin=”||37px|||” custom_padding=”19px|||||”]
Location: New Brunswick, NJ Architect: Array Architects
Size: 43,500 square feet Completion: February 2019
[/et_pb_text][et_pb_image src=”https://www.pagnes.com/wp-content/uploads/2024/01/OR-4.jpg” _builder_version=”4.23.1″ _module_preset=”default” title_text=”OR 4″ hover_enabled=”0″ sticky_enabled=”0″][/et_pb_image][/et_pb_column][/et_pb_row][et_pb_row _builder_version=”4.23.1″ _module_preset=”default” column_structure=”1_2,1_2″ custom_padding=”0px||0px|||”][et_pb_column _builder_version=”4.23.1″ _module_preset=”default” type=”1_2″][et_pb_image src=”https://www.pagnes.com/wp-content/uploads/2024/01/Reduced-Size-OR-scaled.jpg” _builder_version=”4.23.1″ _module_preset=”default” title_text=”Reduced Size OR” hover_enabled=”0″ sticky_enabled=”0″][/et_pb_image][/et_pb_column][et_pb_column _builder_version=”4.23.1″ _module_preset=”default” type=”1_2″][et_pb_image src=”https://www.pagnes.com/wp-content/uploads/2024/01/Reduced-Size-Front-Desk-2.jpg” _builder_version=”4.23.1″ _module_preset=”default” title_text=”Reduced Size Front Desk 2″ hover_enabled=”0″ sticky_enabled=”0″][/et_pb_image][/et_pb_column][/et_pb_row][/et_pb_section][et_pb_section fb_built=”1″ _builder_version=”4.23.1″ hover_enabled=”0″ global_colors_info=”{}” background_color=”#efefef” sticky_enabled=”0″ custom_padding=”10px||0px|||”][et_pb_row _builder_version=”4.16″ global_colors_info=”{}”][et_pb_column type=”4_4″ _builder_version=”4.16″ custom_padding=”|||” global_colors_info=”{}” custom_padding__hover=”|||”][et_pb_text _builder_version=”4.23.1″ text_font=”||||||||” text_text_color=”#042990″ text_font_size=”16px” animation_style=”slide” animation_direction=”bottom” animation_duration=”1350ms” hover_enabled=”0″ global_colors_info=”{}” sticky_enabled=”0″]
Explore Healthcare Projects
[/et_pb_text][/et_pb_column][/et_pb_row][et_pb_row _builder_version=”4.23.1″ animation_direction=”bottom” hover_enabled=”0″ global_colors_info=”{}” sticky_enabled=”0″ custom_padding=”||0px|||”][et_pb_column type=”4_4″ _builder_version=”4.16″ custom_padding=”|||” global_colors_info=”{}” custom_padding__hover=”|||”][et_pb_portfolio fullwidth=”off” posts_number=”4″ include_categories=”48″ _builder_version=”4.23.1″ hover_enabled=”0″ global_colors_info=”{}” show_pagination=”off” show_categories=”off” title_text_align=”center” title_font_size=”14px” zoom_icon_color=”#FFFFFF” hover_overlay_color=”rgba(50,81,163,0.49)” sticky_enabled=”0″ hover_icon=”=||divi||400″][/et_pb_portfolio][/et_pb_column][/et_pb_row][/et_pb_section][et_pb_section fb_built=”1″ theme_builder_area=”post_content” _builder_version=”4.23.1″ _module_preset=”default” custom_padding=”0px||0px|||”][et_pb_row _builder_version=”4.23.1″ _module_preset=”default” theme_builder_area=”post_content”][et_pb_column _builder_version=”4.23.1″ _module_preset=”default” type=”4_4″ theme_builder_area=”post_content”][et_pb_button button_url=”/projects/” button_text=”All Projects” button_alignment=”center” _builder_version=”4.23.1″ custom_button=”on” button_text_size=”15px” button_text_color=”#ffffff” button_bg_color=”#3251a3″ button_border_width=”2px” button_border_color=”#3251a3″ button_font=”||||||||” button_icon=”=||divi||400″ button_icon_color=”#ffffff” custom_margin=”7px|||||” global_module=”2172″ saved_tabs=”all” global_colors_info=”{}” theme_builder_area=”post_content”][/et_pb_button][/et_pb_column][/et_pb_row][/et_pb_section]



No responses yet