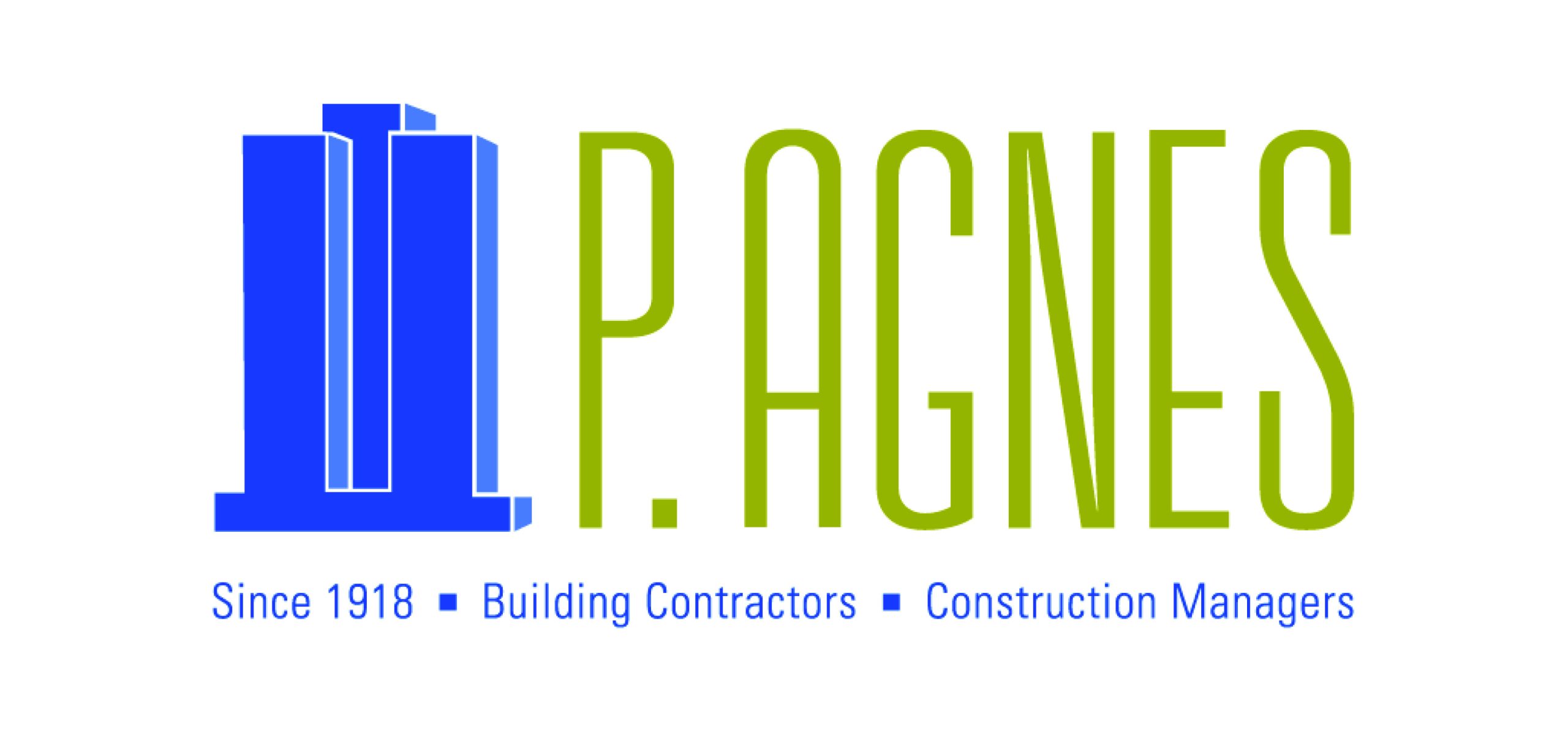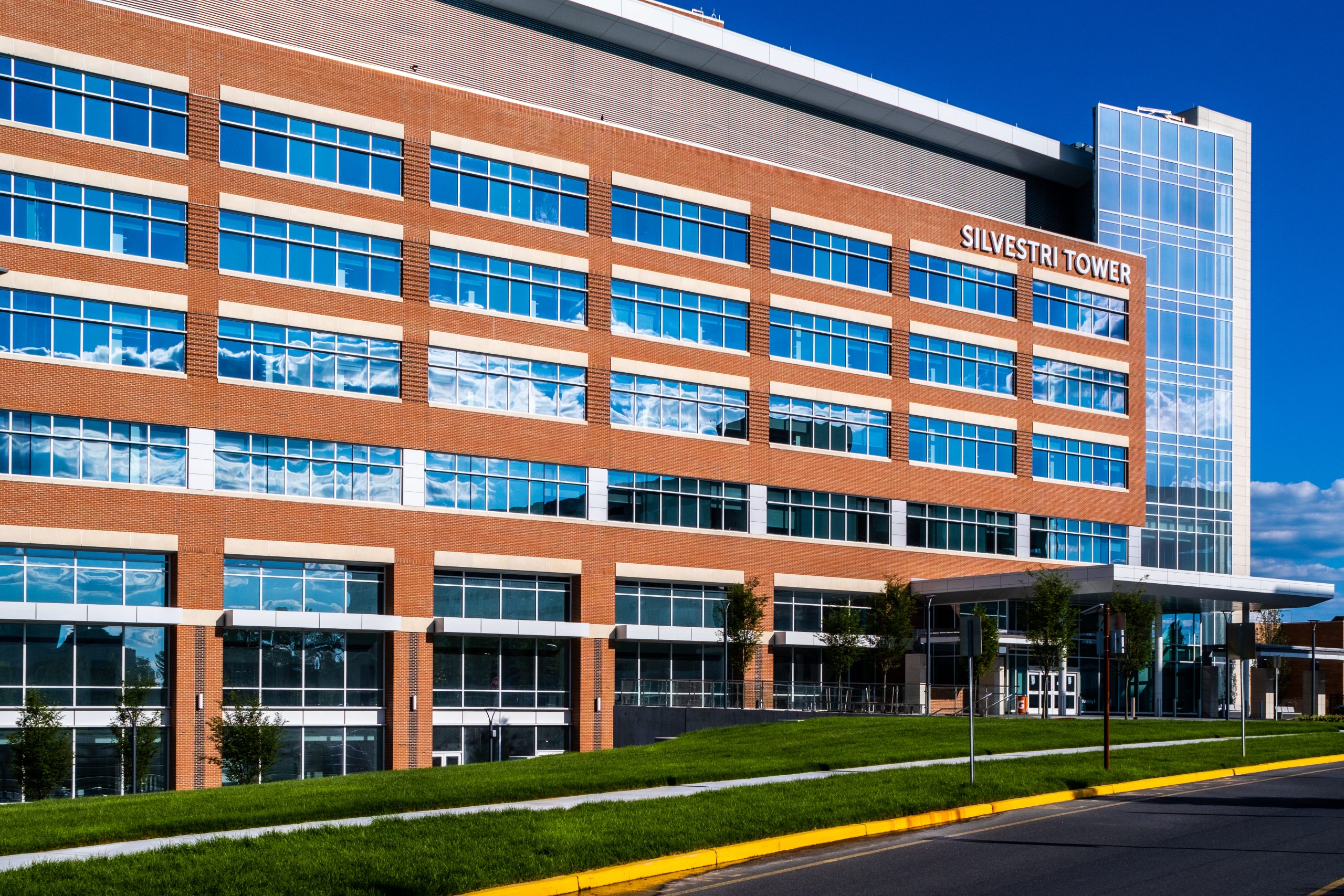The first phase of this project included the construction of an 836-car parking garage as well as multiple activities that were necessary for the construction of a planned new patient tower. The initial phase included the construction of a temporary parking lot, the relocation of underground utilities, the construction of an underground retention basin, and the relocation of the municipality’s sanitary lift station.
The second phase of this project featured the construction of the Silvestri Tower. The 270,000 square foot, seven-story patient tower features 90 private rooms; a main hospital entrance with covered drop off; 2-story light-filled hospital lobby with a café and other visitor amenities; hospital cafeteria with outdoor seating; same-day surgery unit & recovery room (PACU); Central Processing Distribution Center (CPD); rooftop helistop; family space in room and waiting areas; registration, pre-admission testing, gift shop, and coffee shop.
Location: Washington Township, NJ Architect: CallisonRTKL
Size: 270,000 square feet Completion: 2021



Comments are closed