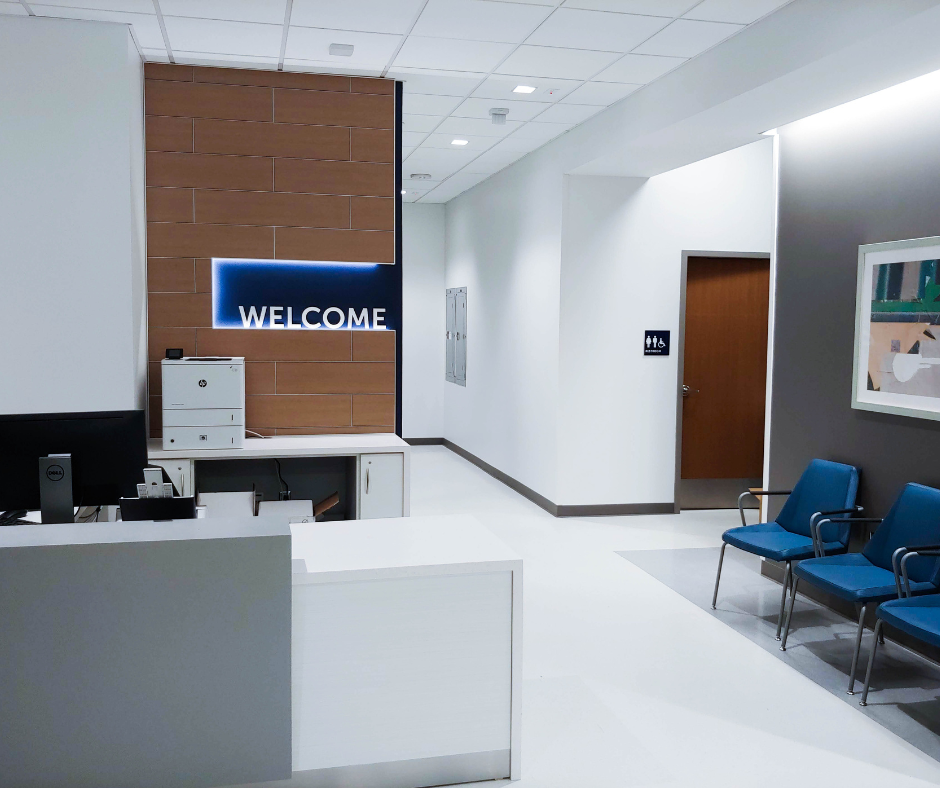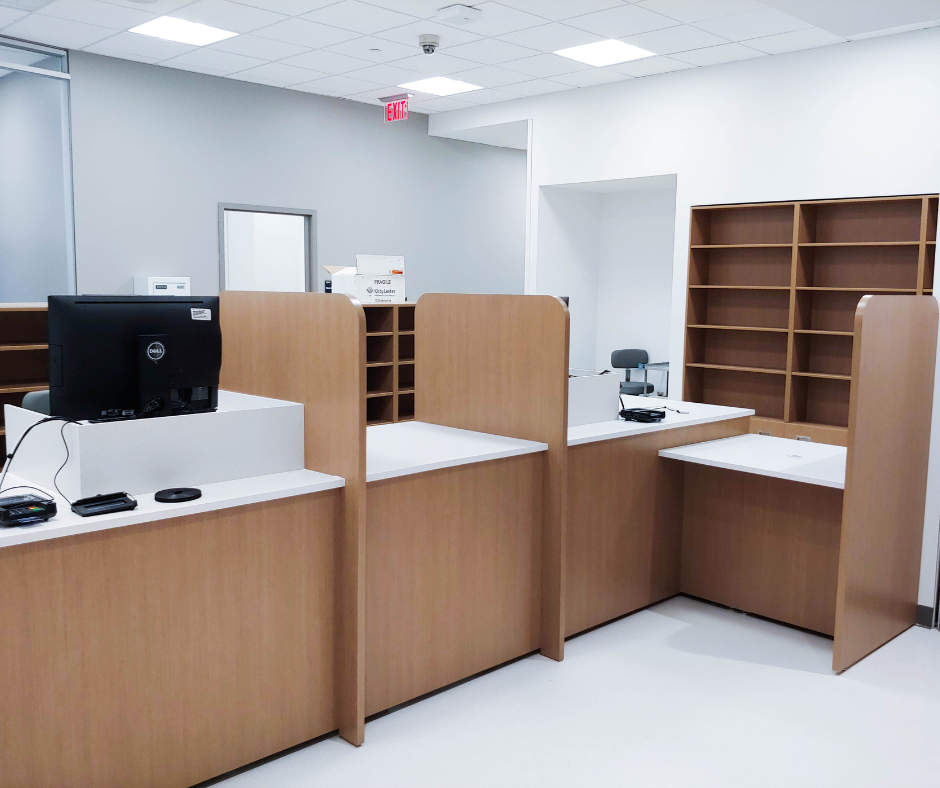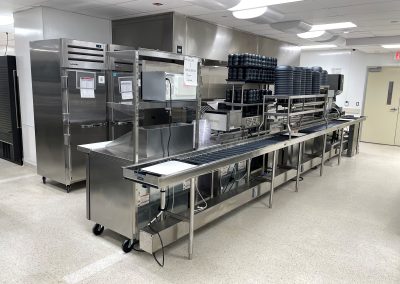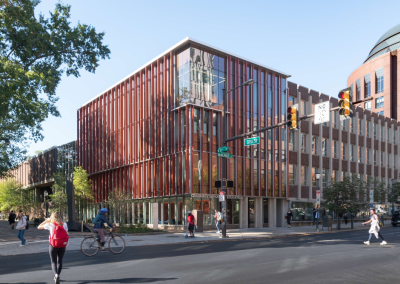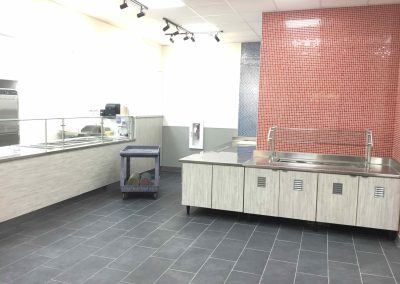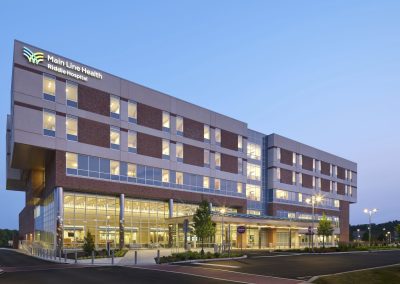Jefferson Health
Navy YardThe first phase of this project included a 50,000 square foot renovation to expand Jefferson Health’s outpatient services in the building. The second and third floors are comprised of multidisciplinary clinics including primary care, women’s services, dermatology, physical medicine, rehabilitation, pain management and neurology. The fourth floor includes non-hospital department functions including a medical specialties, a compounding pharmacy, and oral surgery suites. Existing elevators were also replaced as part of this phase.
The final phase of the project consisted of renovations to 10,000 square feet of space on the first floor. Outpatient services in this area include audiology, imaging (x-ray, MRI, ultrasound, and CT) and phlebotomy. A monumental staircase from the main atrium to the second floor was also installed during this phase.
Size: 64,000 square feet Completion: September 2019

