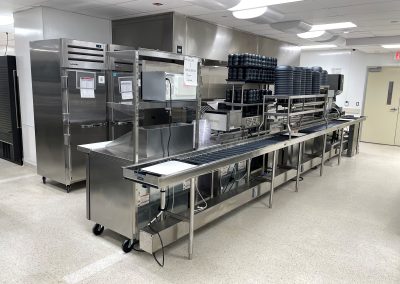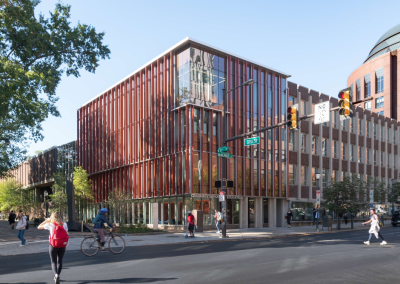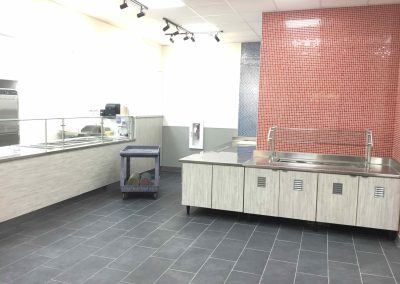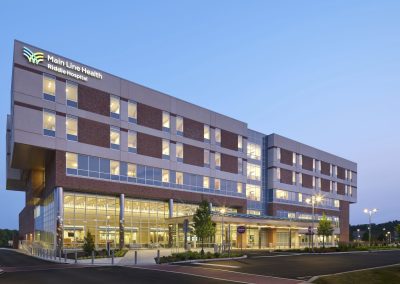10th & Chestnut Parking Garage
The 10th & Chestnut Street Parking Garage consists of an eight-level structure containing seven levels of parking which holds up to 700 cars. Situated on top of 15,000 square feet of retail and office space, this building serves as the Thomas Jefferson University Hospital public and valet parking space. The construction required approximately 9,400 cubic yards of concrete for the new 228,000 square foot parking structure.
Location: Philadelphia, PA Size: 228,000 square feet
Architect: BLT Architects Completion: 2006




