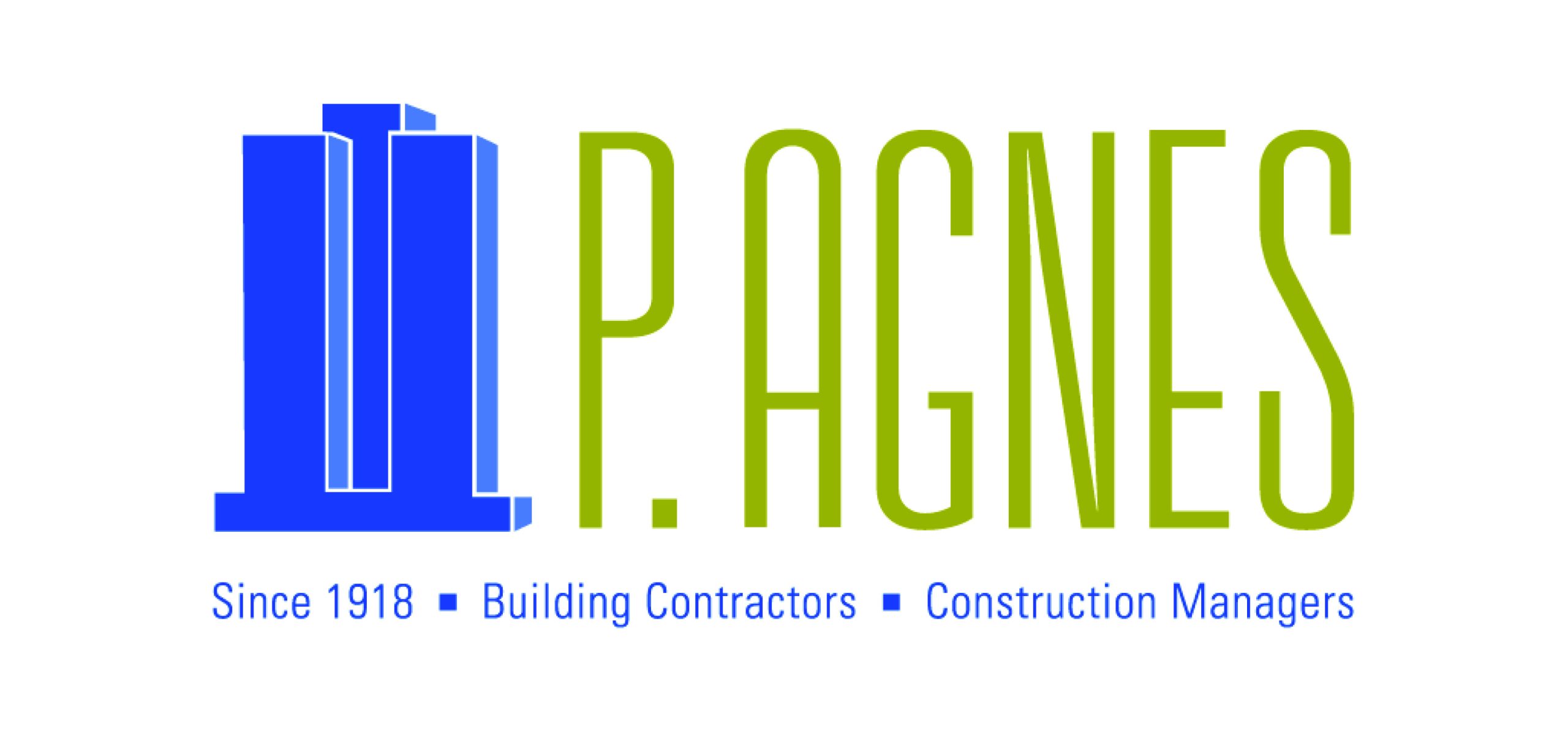Our Projects
Our new project page is under construction, we apologize for the debris. In the meantime, explore some of our spotlight projects showcasing our expertise and innovation.
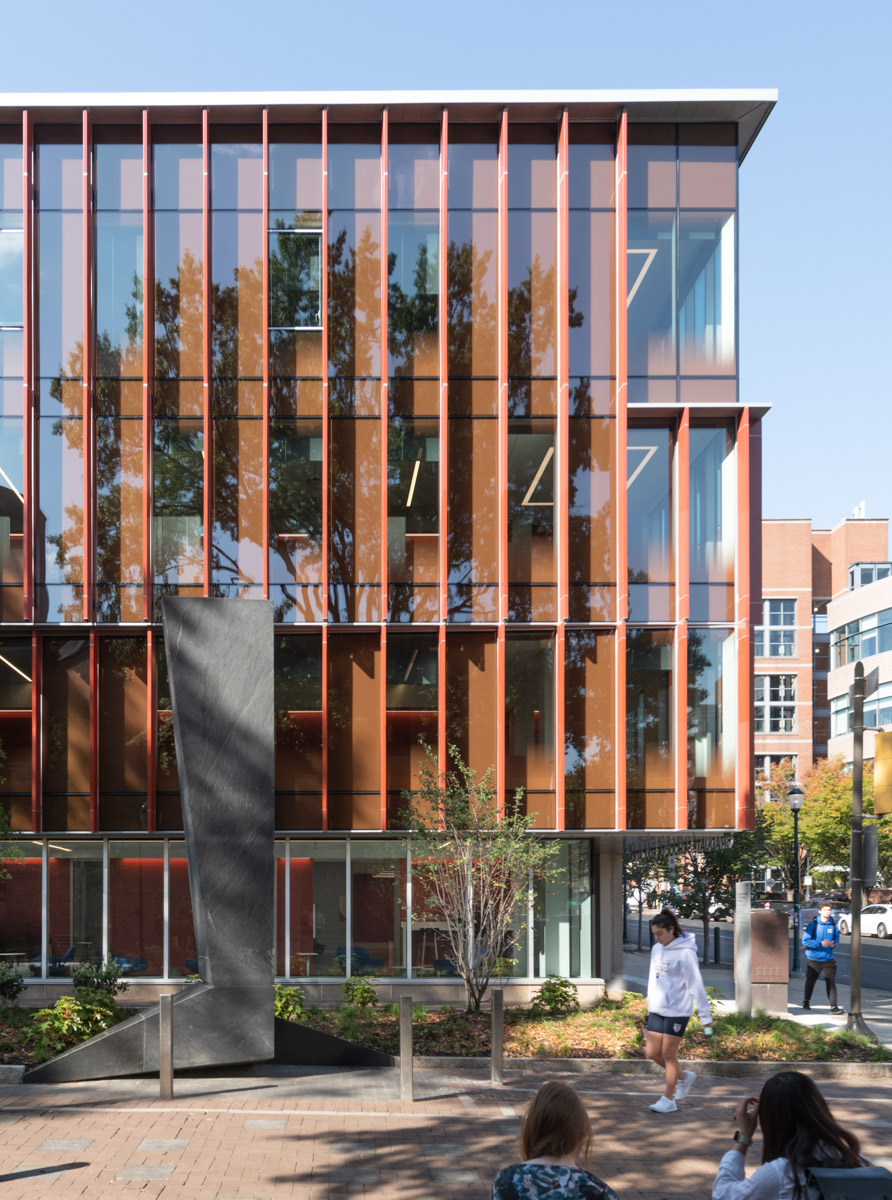
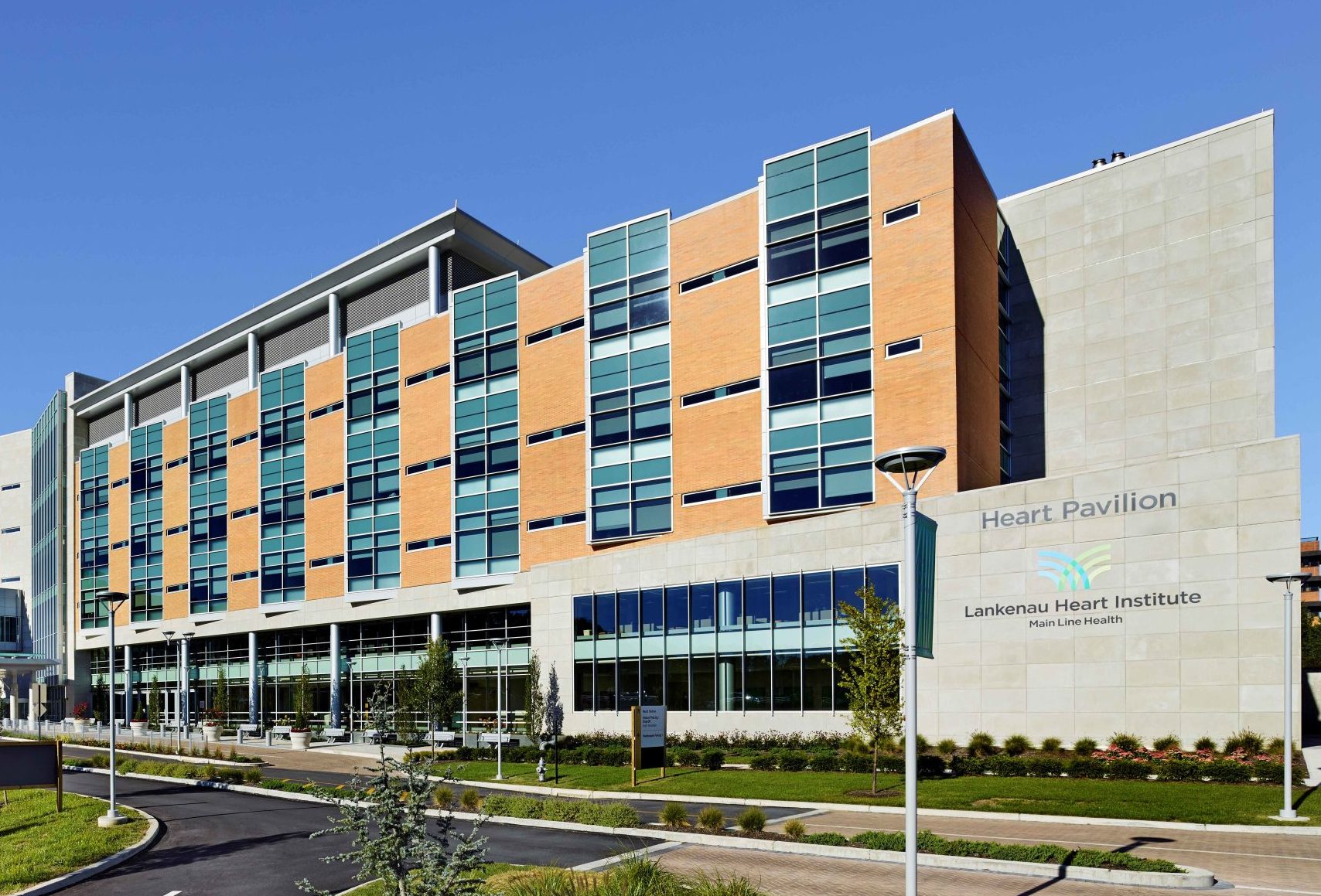
$365 million | 240,000 sq ft
Main Line Health, Lankenau Medical Center
The Master Facilities Expansion and Renovation Project enhances patient care with a state-of-the-art Heart and Lung Pavilion, featuring a five-story patient tower, ICU, and a dedicated connector to the existing hospital. Infrastructure upgrades include a new Energy Services Center, a 1,306-car parking garage, and expanded utility distribution to support the campus. Additional improvements include a renovated main entrance, reconfigured access roads, and a modernized café with a redesigned layout and upgraded food service equipment.
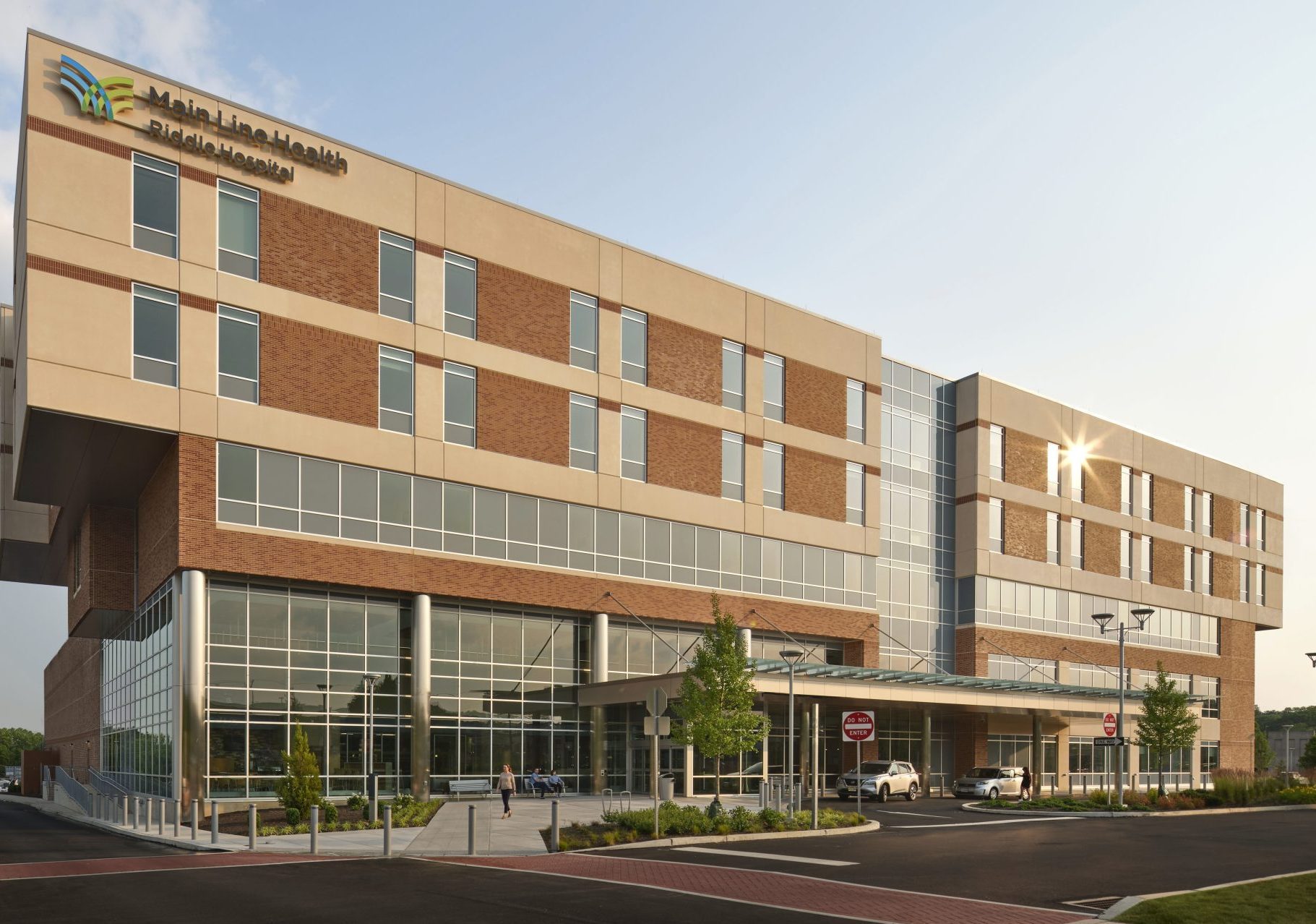
$285 million | 270,000 sq ft
Main Line Health, Riddle Hospital
The Riddle Hospital Master Plan includes a new five-story, 270,000-square-foot patient pavilion with 142 beds across the ICU, medical/surgical wings, and NICU. The facility will also house operating rooms, specialized care areas, and administrative and radiology spaces. Additionally, the project involves 85,000 square feet of hospital renovations and the demolition of three existing wings totaling 128,000 square feet.
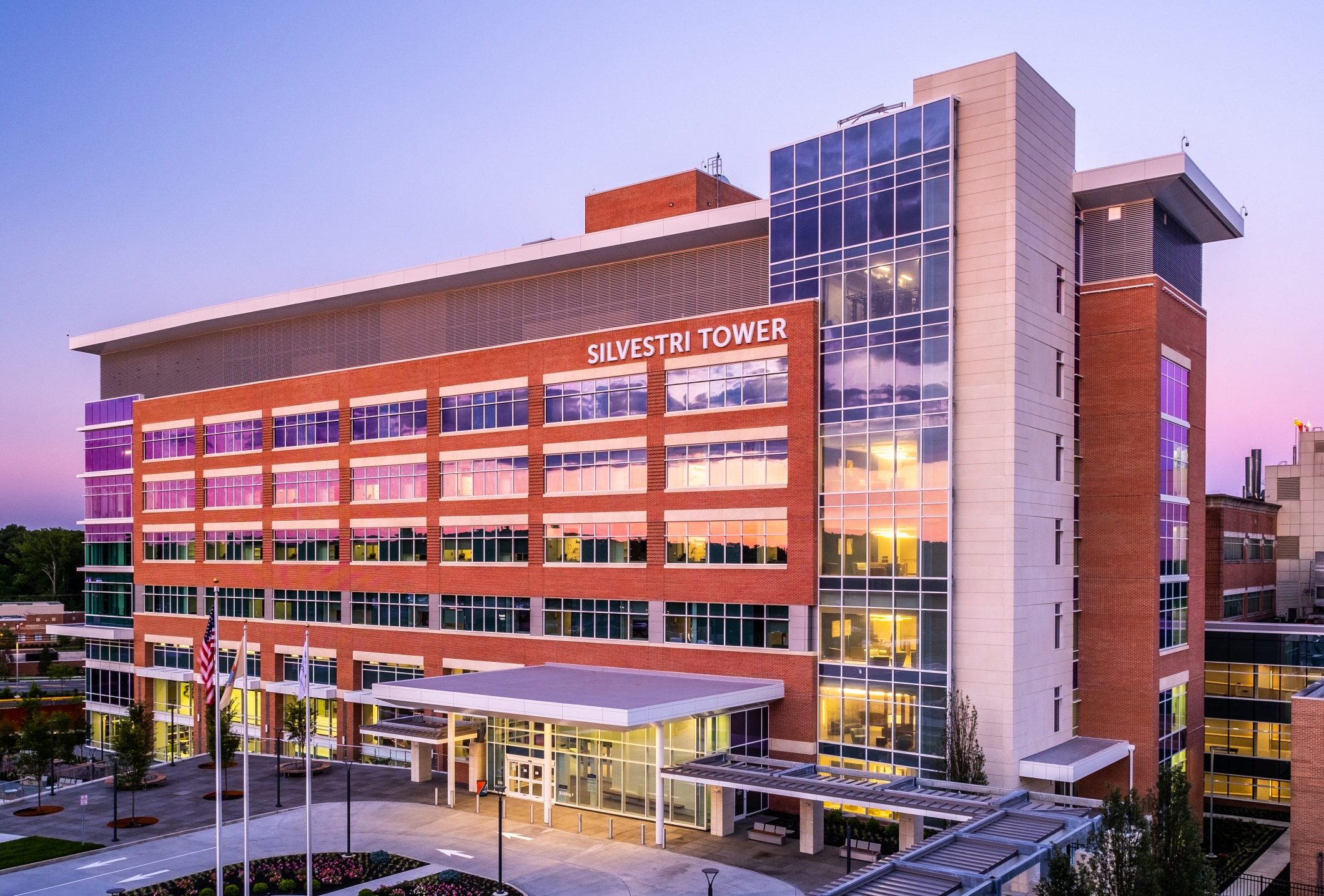
$162 million | 513,000 sq ft
Jefferson Health, Silvestri Patient Tower
The first phase of this project included an 836-car parking garage, a temporary lot, underground utility relocations, and infrastructure upgrades to support future expansion. The second phase introduced the $136 million, 243,000-square-foot Silvestri Tower, featuring 90 private rooms, a modern café, a same-day surgery unit, and expanded admissions space. Shell space was also incorporated for future radiology services and additional patient rooms.

$75 million | 58,000 sq ft
AtlantiCare, Meadows Pavilion Vertical Expansion
This multi-year, multi-phase project expands the Meadow Pavilion with two new floors and 35,000 square feet of added space, along with 23,000 square feet of renovations. Phase 1 focuses on vertical expansion, while Phase 2 renovates the existing second floor for an expanded ICU. Phase 3 repurposes the Harbor Pavilion’s current ICU into a dedicated 12-room Observation Unit.

