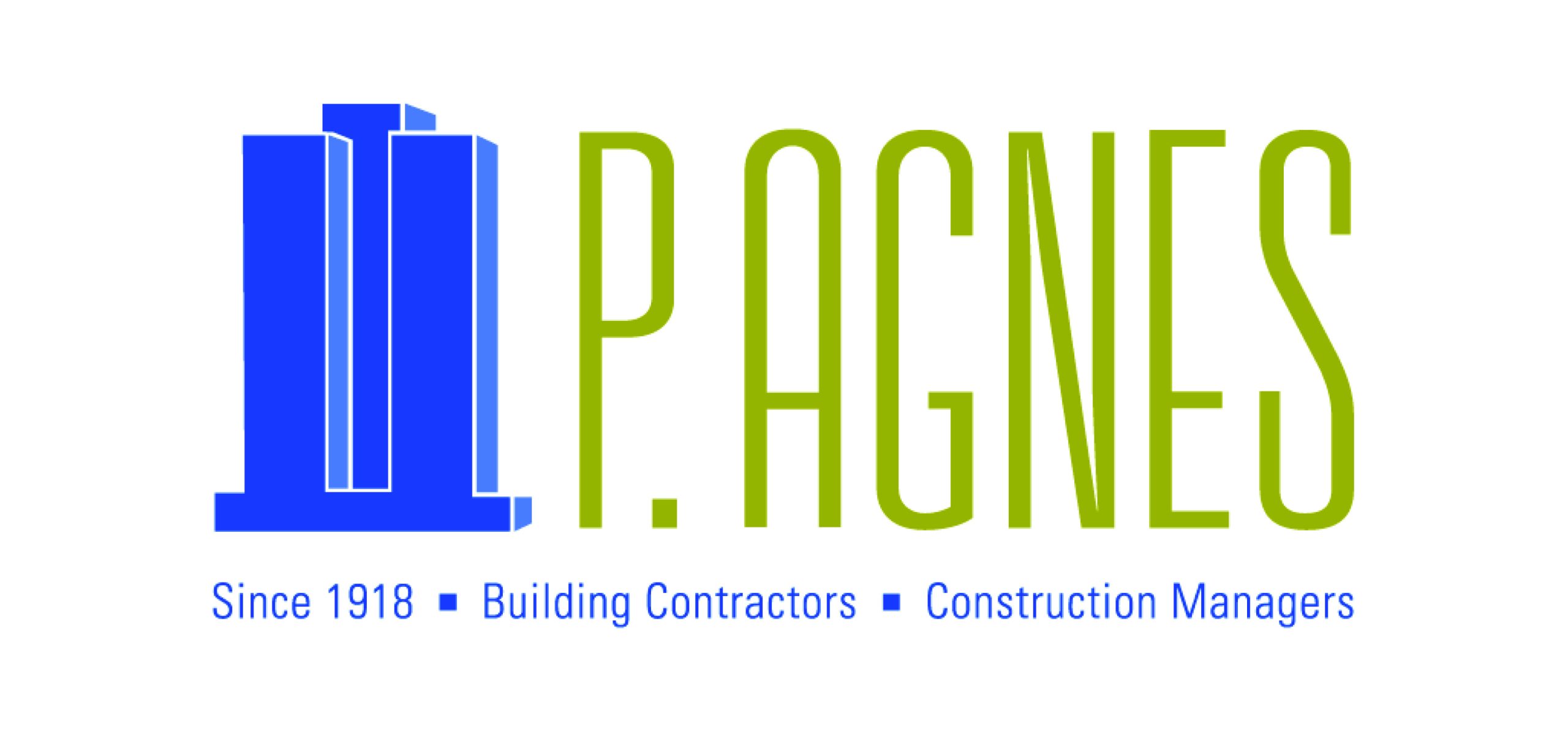This project featured the construction of a new facility and the renovation of Commonwealth Hall to accommodate Drexel University’s research program. The new, state-of-the-art wet laboratory facility was designed by the internationally renowned architectural firm, Pei, Cobb, Freed and Partners, and administered by the local architectural firm, Burt Hill Architects.
The addition of an existing seven-story structure which houses new classrooms, laboratory spaces, administrative suites, lecture/auditorium rooms and a seven-story glass pyramid shape atrium was also constructed with energy efficiencies in mind. The new HVAC Systems included a heat recovery system for the building design with 100% outside return air. In addition, a Diurnal Ice Storage (DIS) Cooling Systems provided a more cost efficient solution by building ice during off-peak hours during the cooling season. Special attention to solar harvesting and shading was also a large part of the sustainable design and construction for this project.
The renovations to Commonwealth Hall included the removal and replacement of windows, brick facades, and MEP systems with new energy efficient systems.
Location: Philadelphia, PA Architect: Burt Hill Architects
Size: 266,000 square feet Completion: August 2004


No responses yet