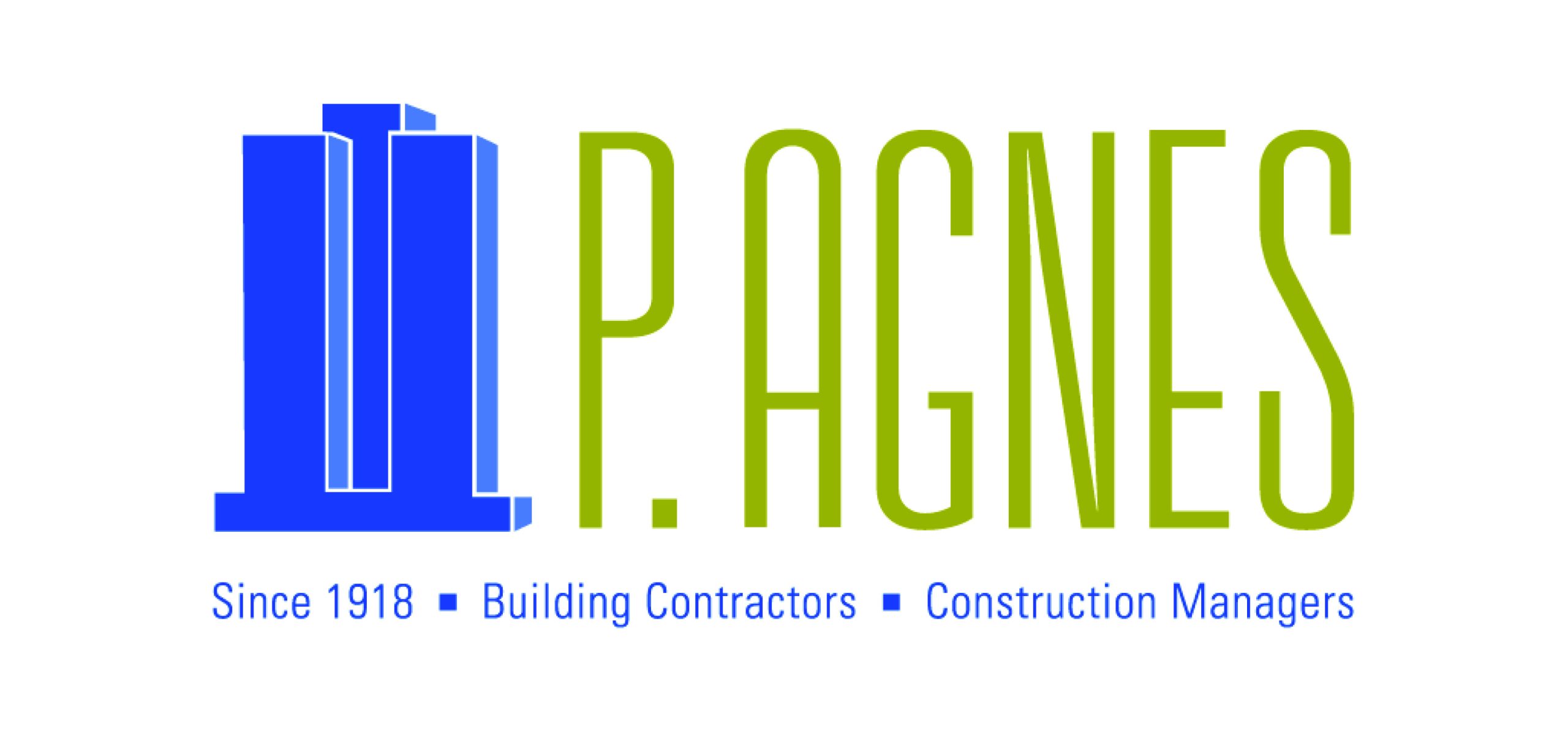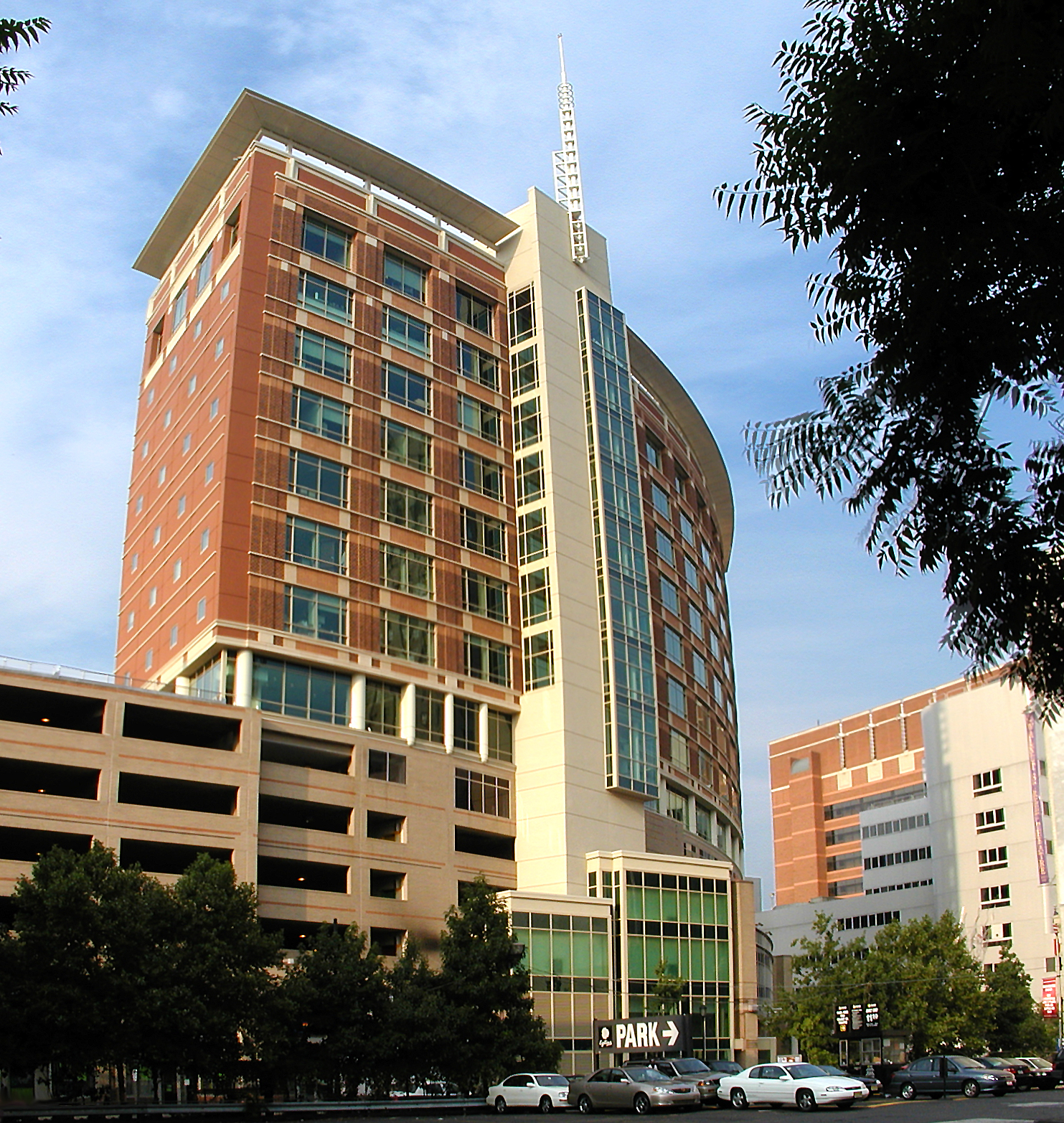This project featured the construction of a new 8-story medical facility on top of the existing 7-story structure for Wills Eye Hospital in Philadelphia, PA.
The existing facility remained operational throughout construction, which required the implementation of stringent safety protocols to mitigate disruption. In addition, the location of the project site presented several constraints. The new overbuild facility was constructed in a downtown urban environment adjacent to an existing medical building and parking garage with no space for lay down of construction materials. Staging the work and sequencing deliveries were managed under a “pick and go” procedure; closely coordinated with the Wills Eye and the design team to minimize impact to the operation of the existing facility. The routing of pedestrian and vehicular traffic through and around the site was coordinated and managed as part of the site logistics plan for the work.
Location: Philadelphia, PA Size: 150,000 square feet
Completion: 2002



No responses yet