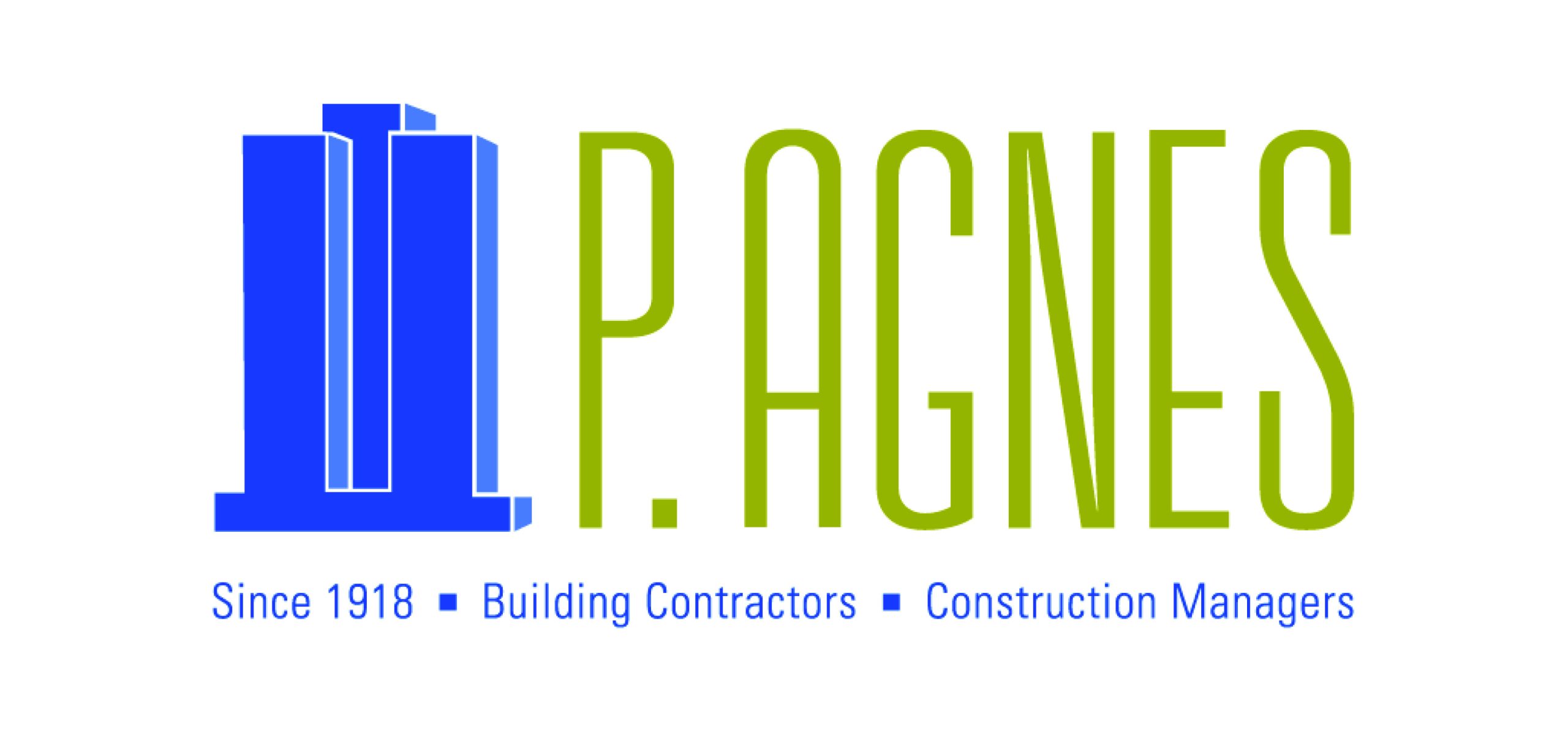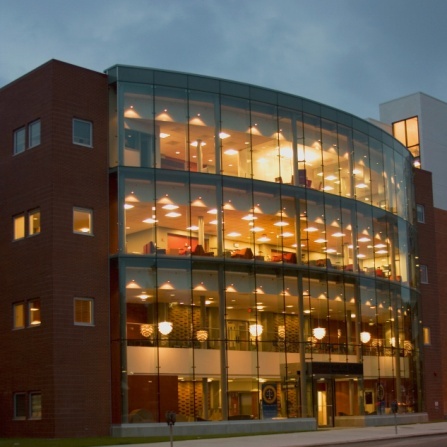This project featured the construction of a new, four-story law school building. The transparent façade design feature is composed of an imported structural glass curtain-wall system engineered specifically for this project. The new building includes lecture rooms, state-of-the-art audio visual, classrooms, a library, and administration offices. In addition, the adjacent poured in place concrete parking garage structure was vertically expanded using a structural steel composite deck system.
]Location: Philadelphia, PA Architect: Kimberly Miller
Size: 40,000 square feet Completion: 2006



No responses yet