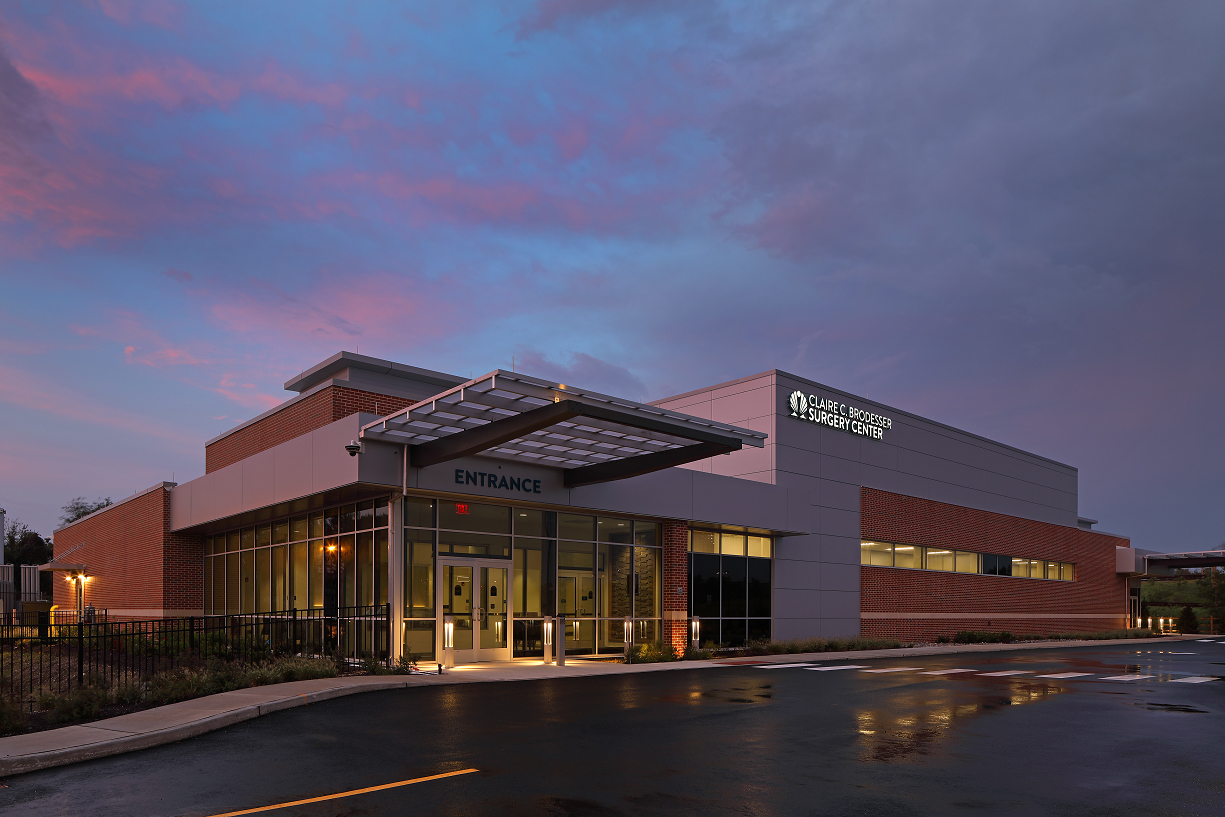This project for Cape Regional Medical Center consisted of a new, 1-story, 19,000 sq ft Ambulatory Surgery Center. The facility features four 600 sq ft operating suites and two large endoscopic suites, designed for a broad range of complex surgical and endoscopic procedures. It also includes 16 private PACU bays and six pre-op bays. Designed by e4h Architecture, this facility was designed for a patient-focused experience. The surgery center facilitates a seamless and efficient process allowing patients to progress from reception, pre-op, and recovery to the comfort of their home all in the same day. The patient-focused design also includes separate pre-op and post-op recovery areas specifically designed for patient comfortability and privacy.
Location: Cape May Courthouse, NJ Architect: e4h Architecture
Size: 19,000 square feet Completion: April 2020



Comments are closed