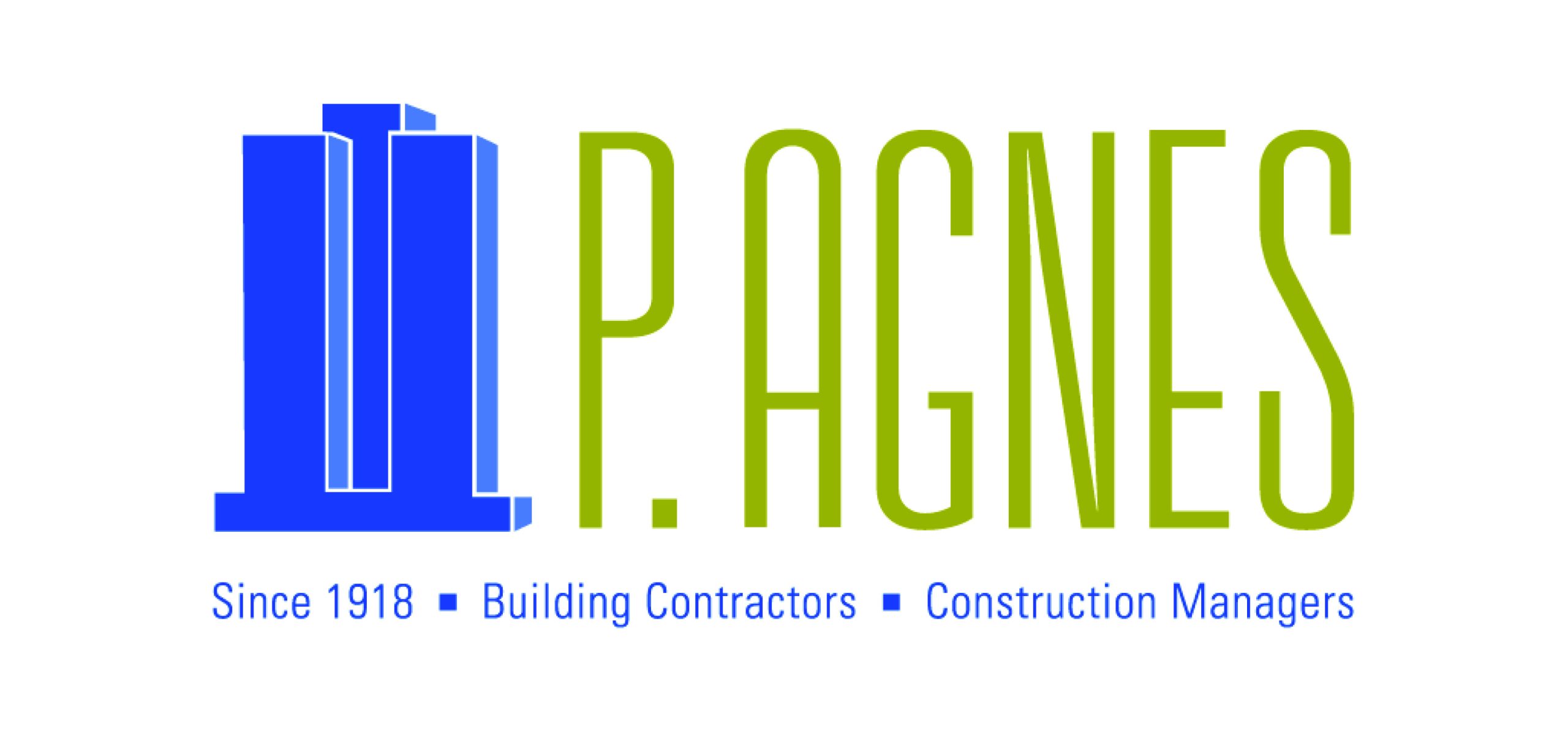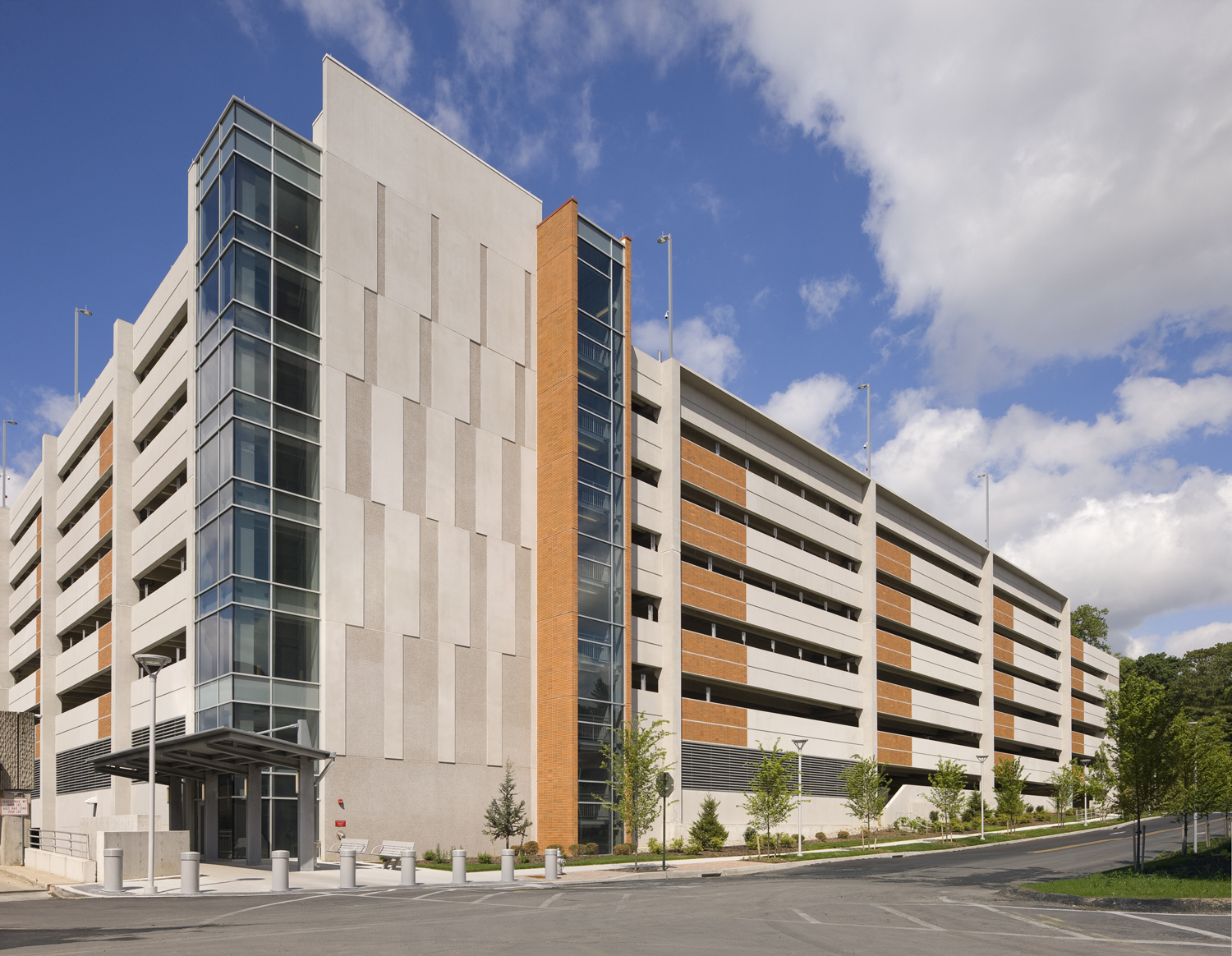This project was a 1,306 car, pre-cast, six level, fully sprinklered parking structure for use by Lankenau Hospital employees. The structure incorporated a three level subsurface Energy Surface Center in its basement and the Cooling Towers that served the entire facility on the two uppermost levels inside of their own well structure completely concealed and sound isolated.
Location: Wynnewood, PA Architect: CallisonRTKL
Square Footage: 240,000 Completion Date: 2014



Comments are closed