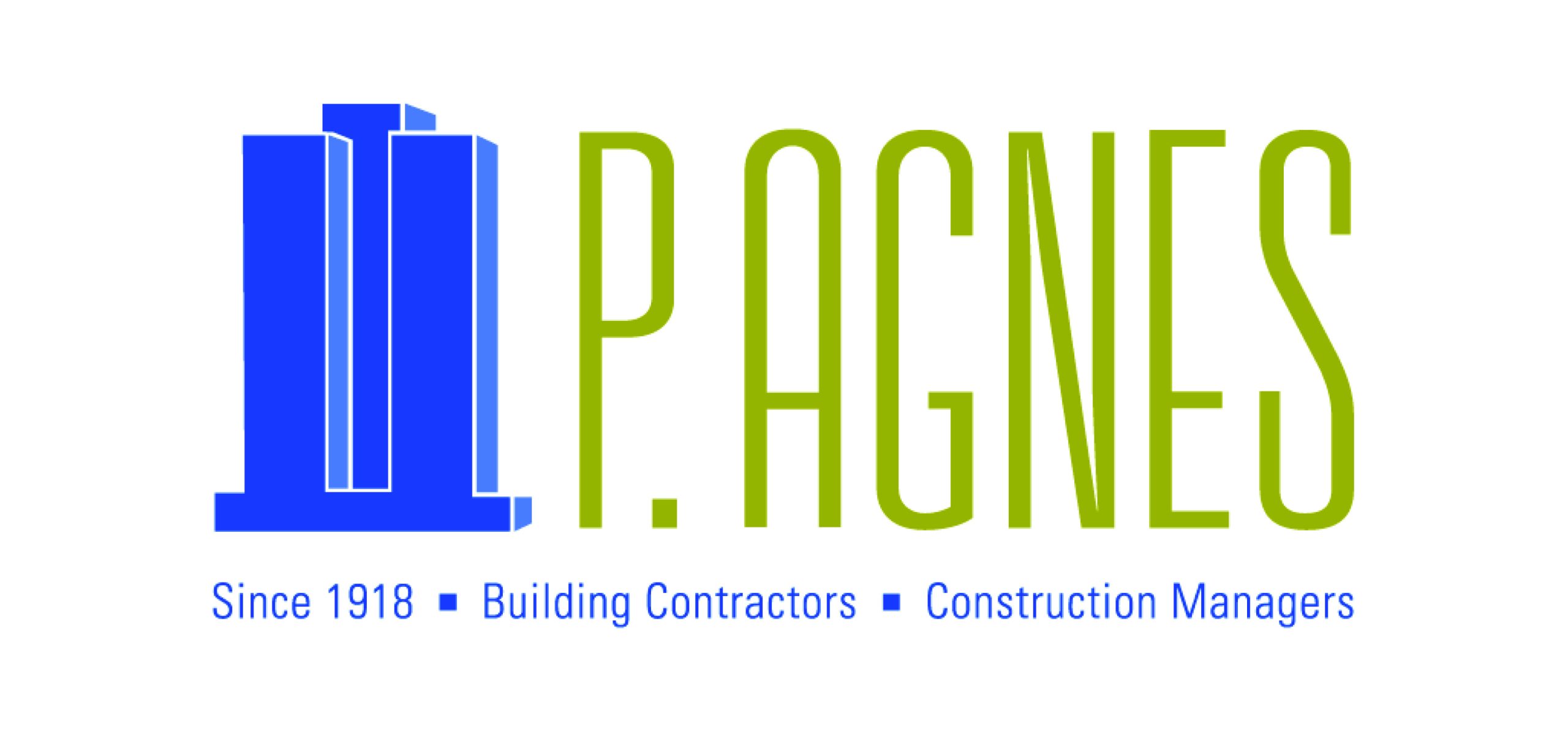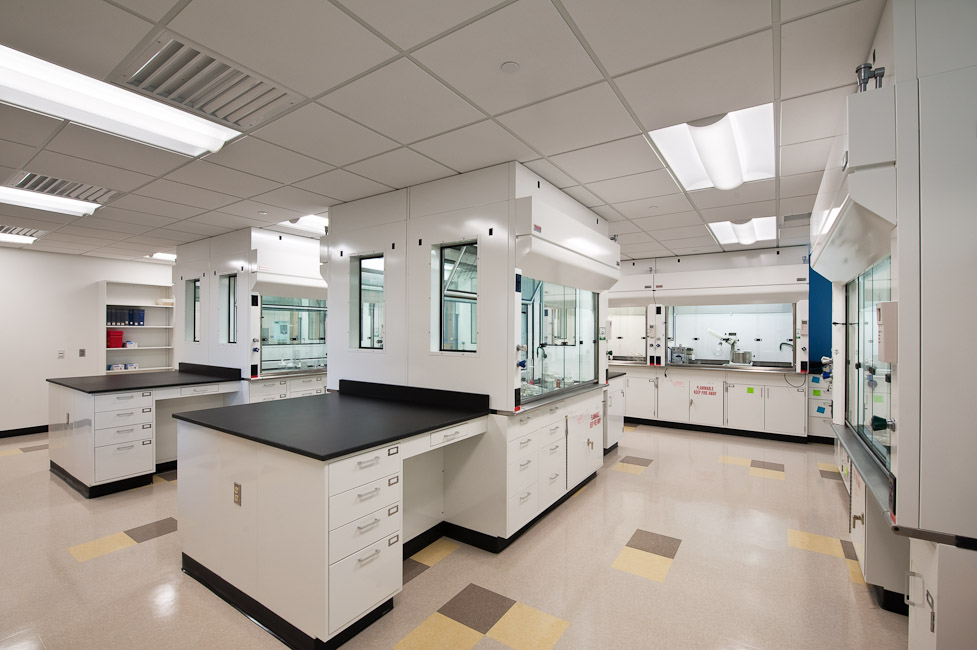This project featured the construction of a three-story new addition. The facility was constructed with structural steel and concrete composite decks and a complete renovation to the existing four-story poured-in-place conventionally reinforced concrete structure.
Prior to construction, an extensive utility relocation was required to make way for the new structure. The existing building was stripped to the concrete structure, including the removal of the exterior cladding and MEP systems. This project incorporated various sustainable construction and design elements. The majority of the demolition and construction debris materials were recycled. The design incorporated energy efficient exterior cladding systems, MEP systems, reflective roofing and two areas using green roof technology. The green roof that was added will reduce the heat gain as well as absorb and naturally dissipate the rain water collected.
The state-of-the-art facility is used for a range of academics including science laboratories, both wet and dry, and information technology. Included within the building program are office spaces, open gathering spaces, and lecture halls to be used by multiple academic departments to enhance the learning environment.
Location: Philadelphia, PA Architect: Strada
Size: 110,500 square feet Completion: August 2009



No responses yet