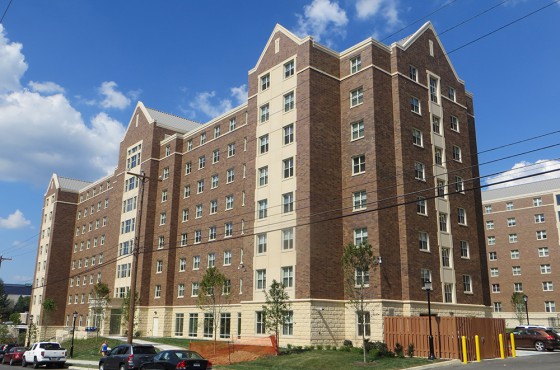As a result of a Design / Build our Team, anchored by Allen & O’Hara Development Company, was selected to provide a new 3,200-bed residence hall complex to replace the aging 1960’s era dormitories currently in use. This project provided the University with the opportunity to enhance the student experience of campus life while providing a new campus image. Our Team presented a scheme that condensed the project into 3 phases and shortened the schedule by 5 years, thereby achieving significant cost and time savings while giving the University the look and amenities desired.
The second phase of this three phased project was the construction of a 9-story building consisting of 180,500sf, with 651 private and semi-private rooms. These rooms are constructed over a 12,736sf health and wellness center that is in the lower level. The structure was built using masonry bearing walls with 12” hollow core plank with an exterior Limestone and brick veneer within an approximately 5 acres of site work. This location also included connection to the campus wide geothermal well distribution system.
Location: West Chester, PA
Architect: Voith & MacTavish
Square Footage: 180,000
Completion Date: August, 2014



Comments are closed