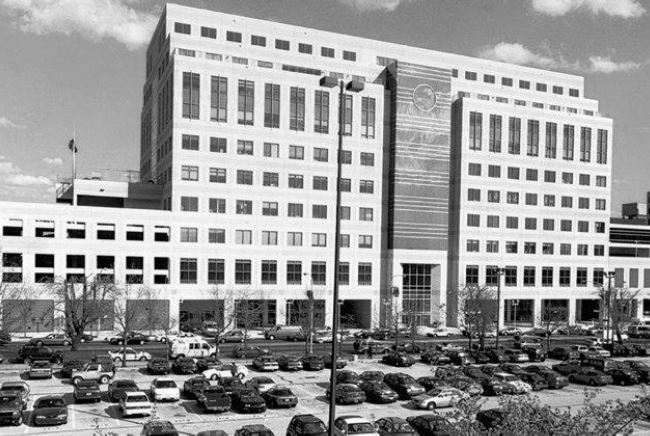Shriners Hospitals for Children is a network of 22 non-profit medical facilities across the United States that provides specialized care to children with orthopedic conditions, burns, spinal cord injuries, and more. They conducted a nationwide study of all of their facilities to evaluate and recommend modifications to their in-house hospital pharmacy for compliance with USP requirements which help practitioners adhere to tested procedures for safe medication compounding in a controlled, germ-free environment.
P. Agnes completed renovations to the existing pharmacy on the seventh floor of the main hospital for Philadelphia Shriners Hospital for Children. The renovations provide the best practice solution for primary and secondary engineering control that promotes patient safety, worker safety, and environmental protection when receiving, storing, and compounding sterile nonhazardous, sterile and nonsterile hazardous products, and preparations within the Shriners pharmacy facilities.
The project consisted of four phases in order to allow the existing pharmacy to function during construction without disruptions to pharmacy work-flow, procedures, and infrastructure. The existing pharmacy workroom remained fully operational during construction, including the existing IV room. To make room for the expanded pharmacy, the existing waiting area was renovated to allow for the construction of the new sterile prep suite, including ante room, hazardous and non-hazardous compounding areas, and a hazardous drug storage area.
The entire existing pharmacy infrastructure was upgraded during the third phase of the project that included a new above ceiling air handling system, dedicated rooftop exhaust fans, and electrical upgrades. P. Agnes was able to work hand in hand with the pharmacy staff and hospital facilities staff to ensure a seamless transition from the current system to new system.
The completed renovations ensure the pharmacy is a safe environment and in full compliance with USP requirements. P. Agnes served as the construction manager for the project. The project team also included SLAM Collaborative (architect) and WSP (engineer).



Comments are closed